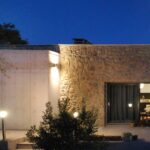Jul 22, 2015 • Apartment
Attic for an Architect – A Small Industrial-Chic Apartment in Moscow

This small apartment has been dubbed “Attic for an Architect” due to its small and awkward layout (and the client also being an architect). The apartment is set in Moscow and has been redesigned by local architecture firm buro5, led by Boris Denisyuk.

The house contains a total of 527 square feet (49 square meters) spread over its two levels. According to Denisyuk, their main source of inspiration was the apartment itself – its unusual layout and finish, and odd nooks and crannies allowed them to entertain space saving ideas.
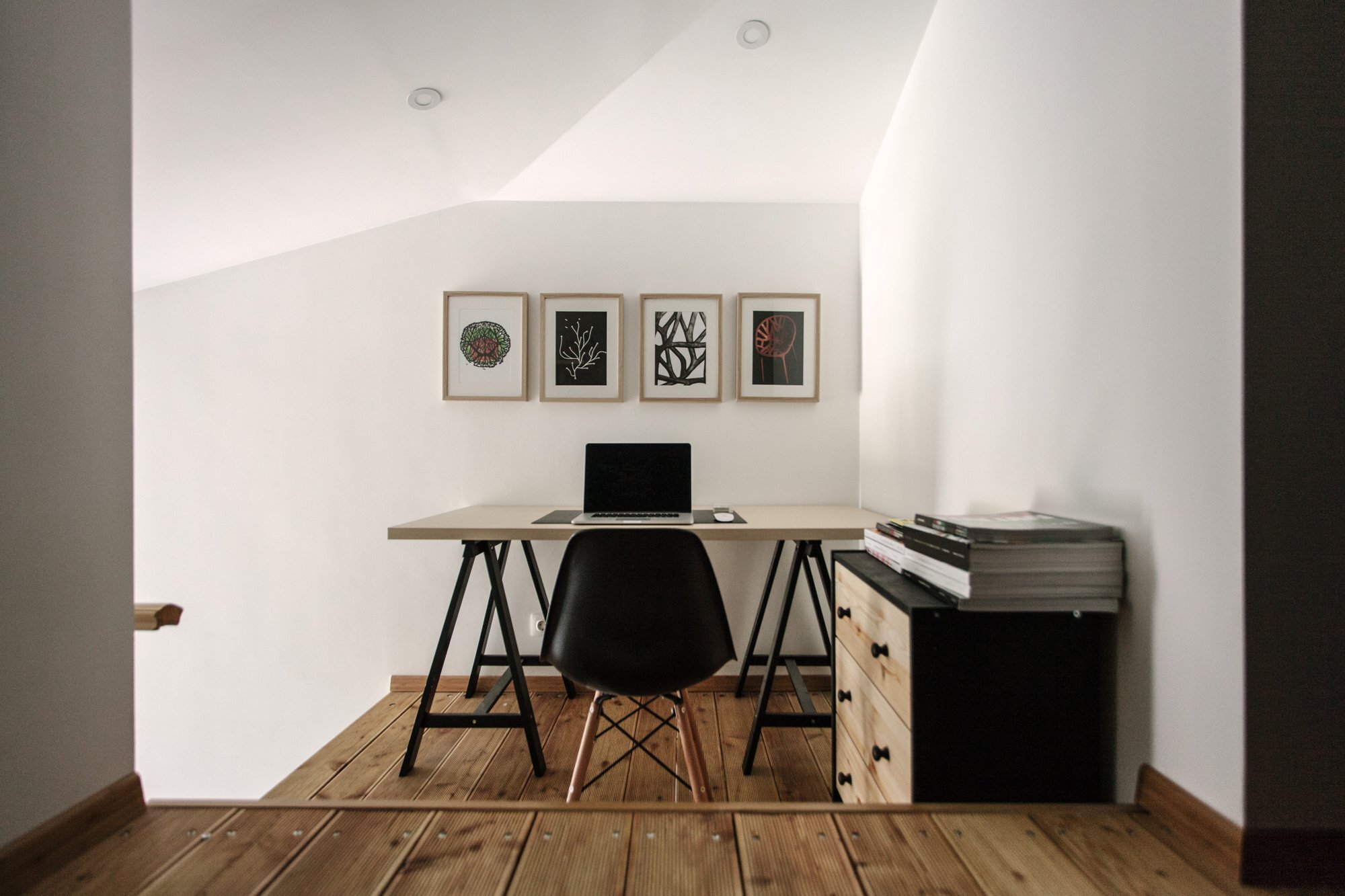
The kitchen is central to the home and leads off to all of the other living areas. Some of the old duct work and pipes in the kitchen couldn’t be removed as they were still used to service the building, and so the architects decided to turn them into a feature, creating a kitchen with an industrial-chic aesthetic.
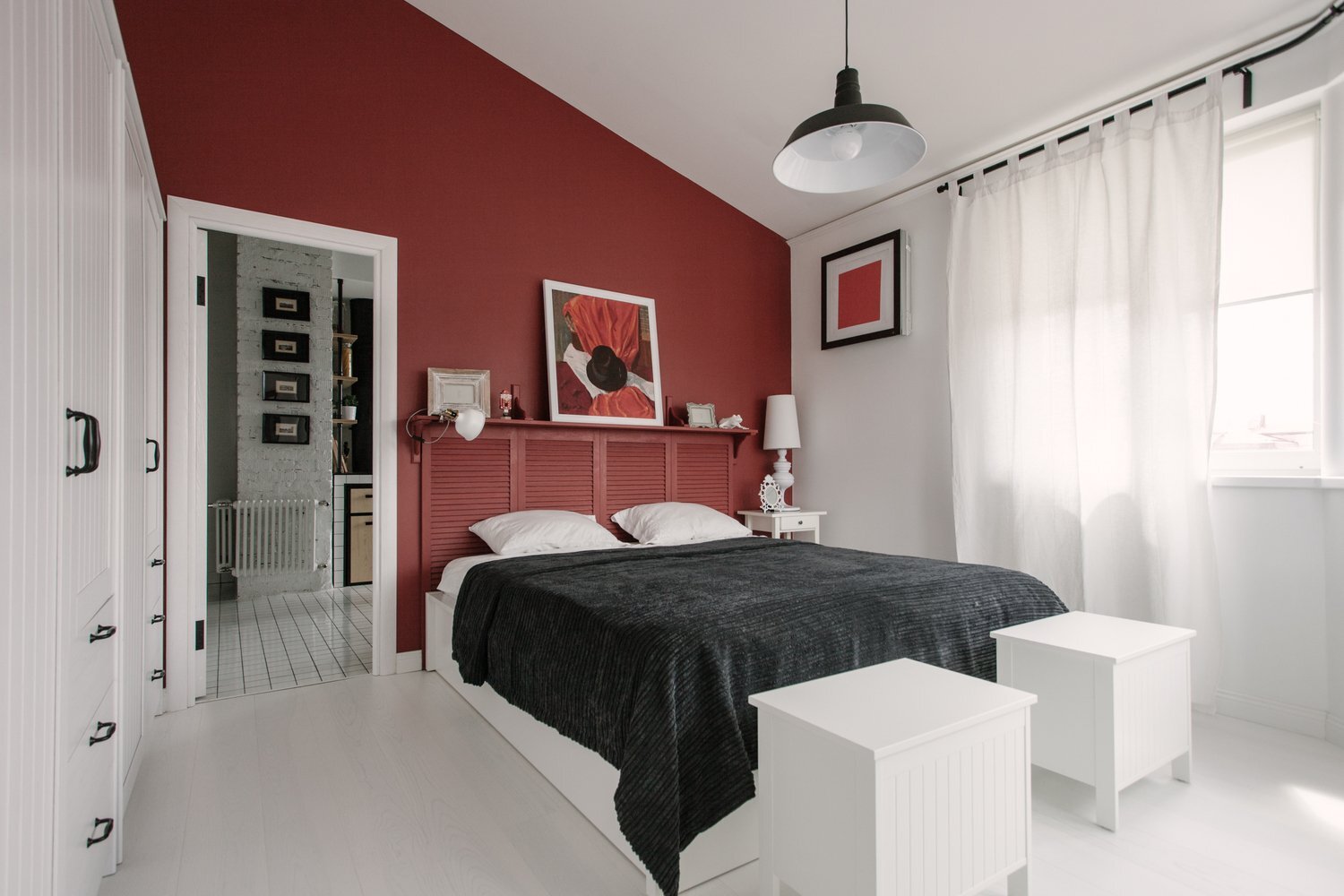
The kitchen is open to the adjacent living area, through which you can access the master bedroom. On the right hand side of the kitchen, what was once a small loggia has now been enclosed and is used as a storage and dining space.
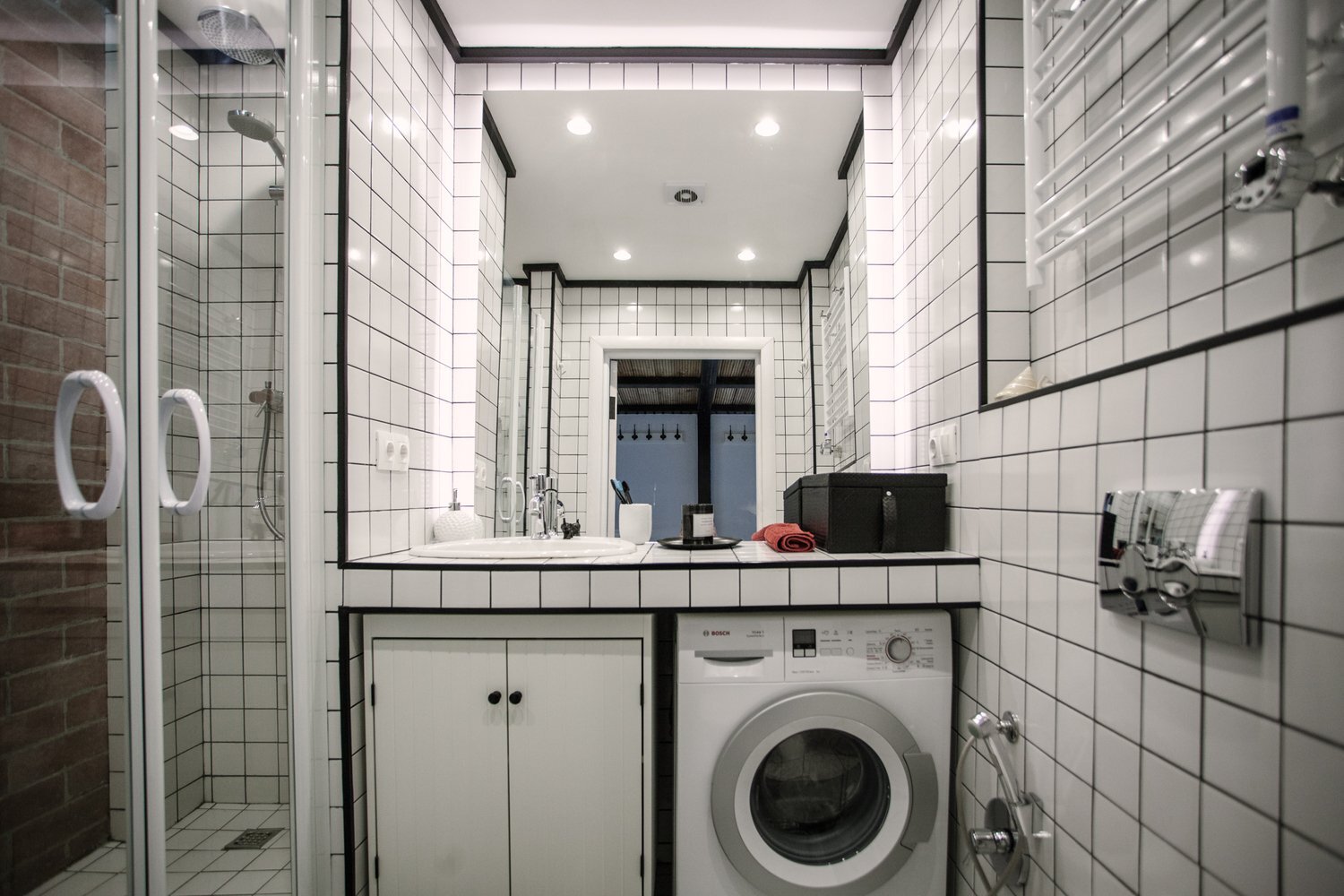
To the left of the kitchen, there’s a steep open tread staircase that provides access to a small study and second sleeping space in the mezzanine. Directly below the sleeping area you’ll find the homes bathroom, equipped with a washer/dryer. Just outside of the bathroom is the entry area.
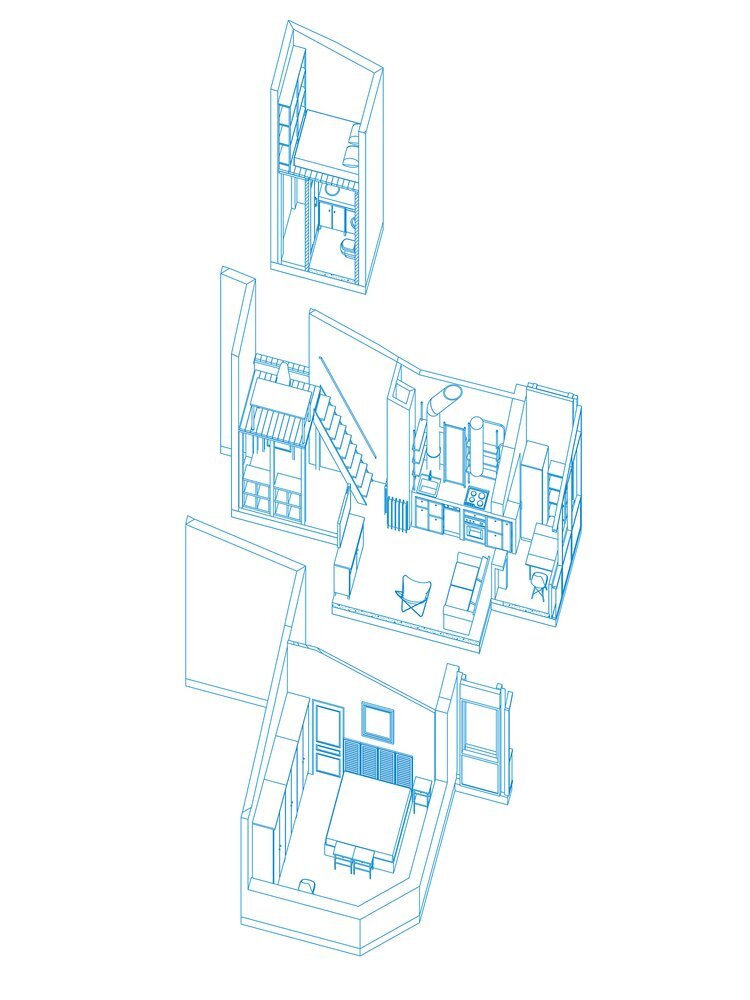
The interior finish of white, black and red was inspired by the owners heritage. The use of white on the walls and floors helps to prevent the rooms from feeling claustrophobic, with the odd splash of color or feature wall adding some warmth to the home.
For more small apartments check out the Xadrez Apartment, which features fold-away furniture. Or, this fun and functional family apartment also from Moscow. See all apartments.
Join Our Newsletter And
Get 20% Off Plans
Get the latest tiny house news, exclusive
offers and discounts straight to your inbox


