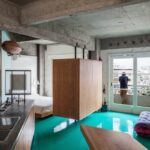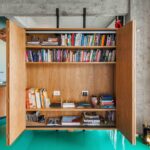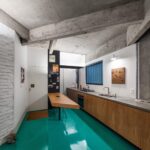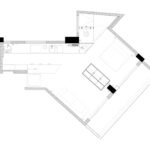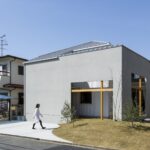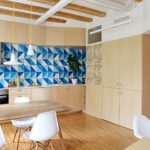Feb 20, 2018 • Apartment
Artacho Jurado Redesigns a Classic Apartment Property in Brazil

Architect Artacho Jurado designed this apartment block, called Viadutos Building in the 1950s. Over time, the building became a landmark for the city of São Paulo, adding to the gravity of Vão‘s challenge when updating this property.
The project, simply titled Viadutos Apartment, saw the overhauling of one of the buildings apartments. The project was completed in 2016 with Gustavo Delonero at the helm.

The newly renovated unit mixes unfinished and finished elements to create a raw aesthetic. It seems to be quite popular in Brazil to leave concrete exposed, as they have done here. In other places, they’ve softened the concrete with white walls and wooden furniture pieces.

Viadutos Apartment is composed of a rather meager 602.78-square-feet (56-square-meters). Unlike most modern apartments which feature a regular floor plan, Viadutos Apartment has a much more awkward layout, with two rectangular living spaces placed at an angle to one another, along with a third triangular space that shoots out like an afterthought.

Despite the awkward floor plan, the spaces are divided up quite evenly. The entrance takes you through to a dining area/kitchen. Thanks to it’s open plan, the kitchen leads directly through to the living area, which is separated from the bedroom by a storage cabinet that’s fastened to a concrete beam along the ceiling.

The last space of the property is contained in that small triangular outcrop. It houses the bathroom, with just enough space for a shower, toilet and sink. To the front, a generous balcony spans from the living room to the bedroom. Being set on the 18th floor, I imagine it’s a great spot for looking out over the city.

Some daring design decisions have been made, like the luminous green flooring, the exposed concrete, and openness of the space in general. From the architects: “Although the area still be the same, the spatial feeling has been completely transformed, from the small subdivided apartment into a large space.”

For more apartments check out this project by Vao, which aims to make the most of a small loft apartment. Or, this renovation from Hong Kong that’s design for lifestyle. See all apartments.
Photos © Rafaela Netto
Join Our Newsletter And
Get 20% Off Plans
Get the latest tiny house news, exclusive
offers and discounts straight to your inbox

