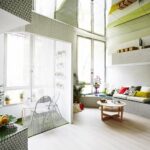Nov 08, 2018 • Small House
Architecture Uncomfortable Create a “House for a Young Family”
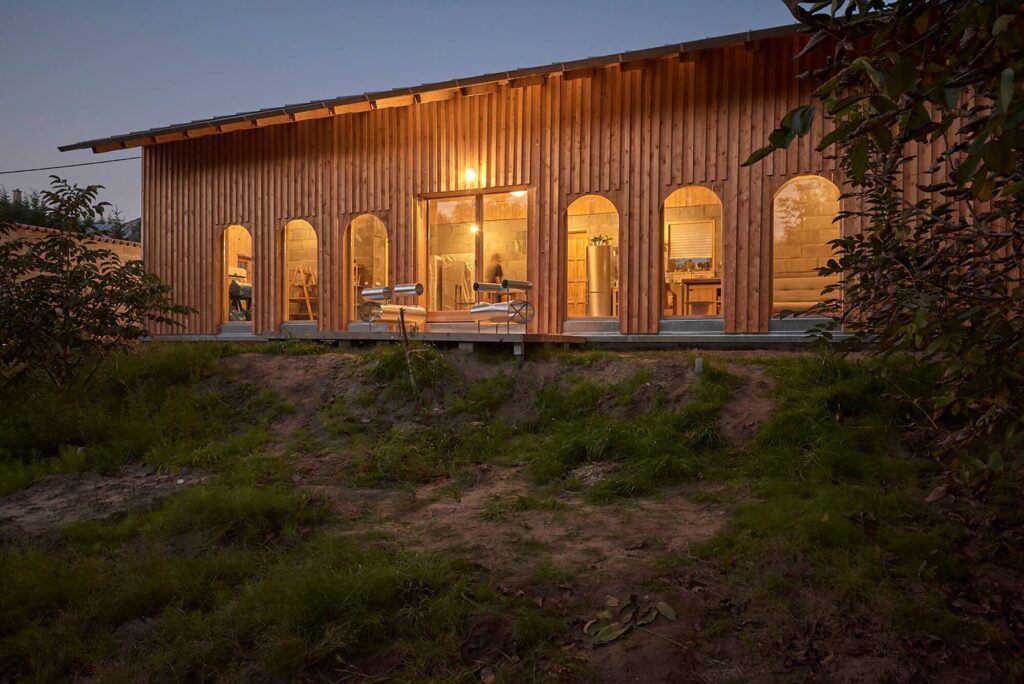
The project has a suitably descriptive title: “House for a Young Family”. The project involved the construction of a small home that would accommodate the needs of a young and growing family.
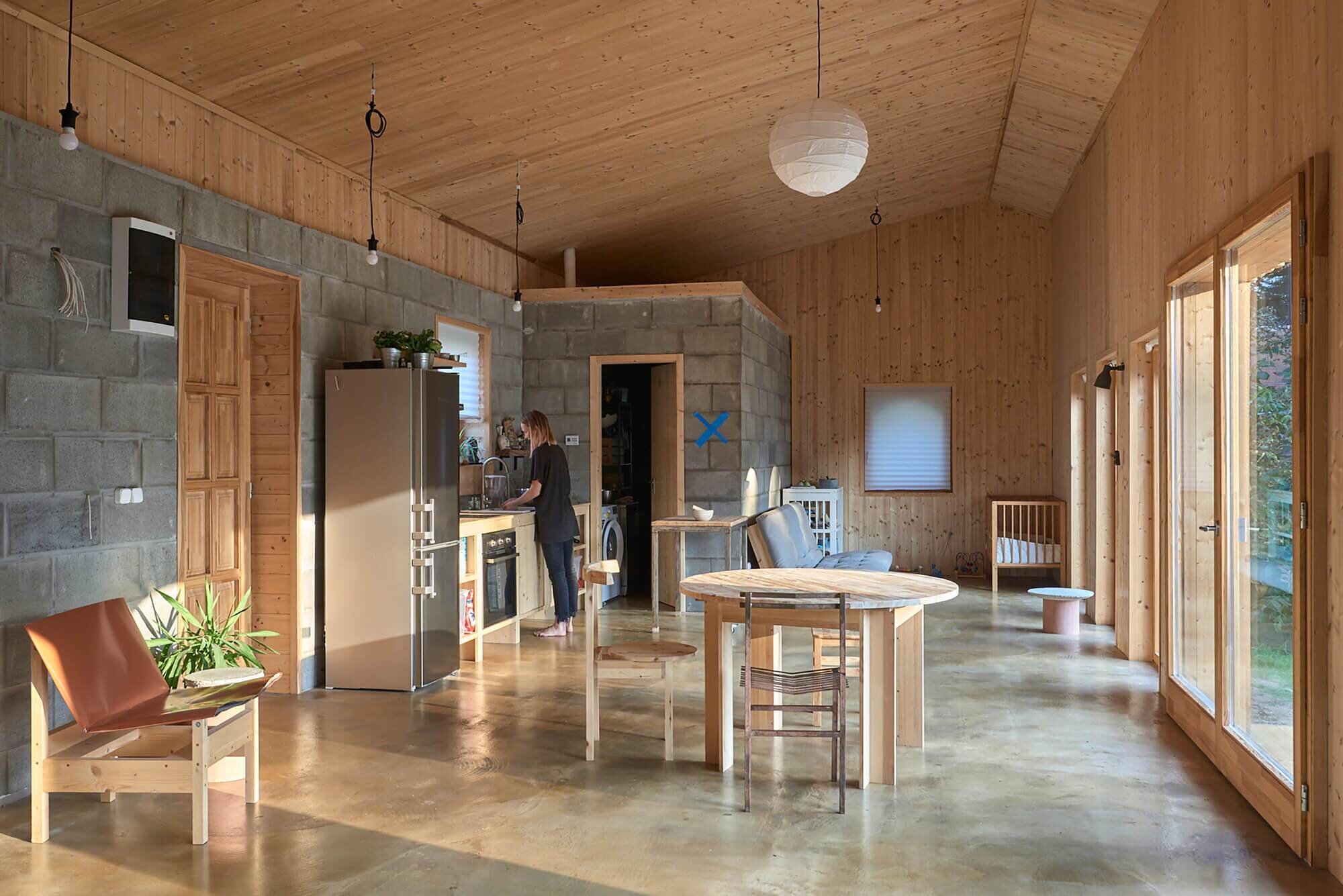
Overseen by the architecture firm, Architecture Uncomfortable Workshop, construction came to a close in 2018. The property is located in Sömör, Hungary.
The house has six glass windows with arches and a door opening onto the garden, this part filled with rushes. Only the middle door opens to connect both inside and outside. – Architecture Uncomfortable Workshop
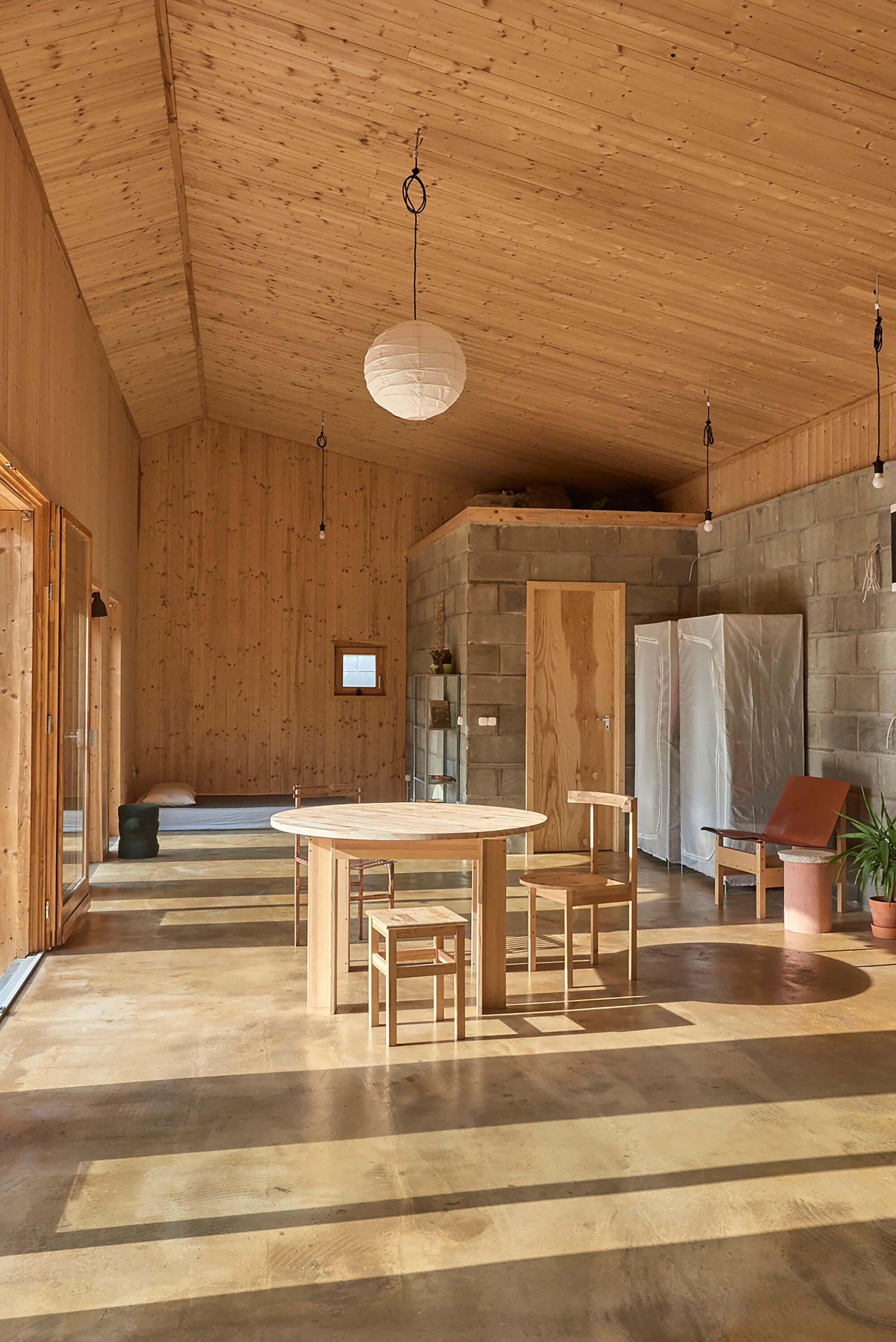
The single floor home covers a patch of land measuring 753.47-square-feet (70-square-meters). It’s a simple building, with a relatively plain and private exterior to the front.
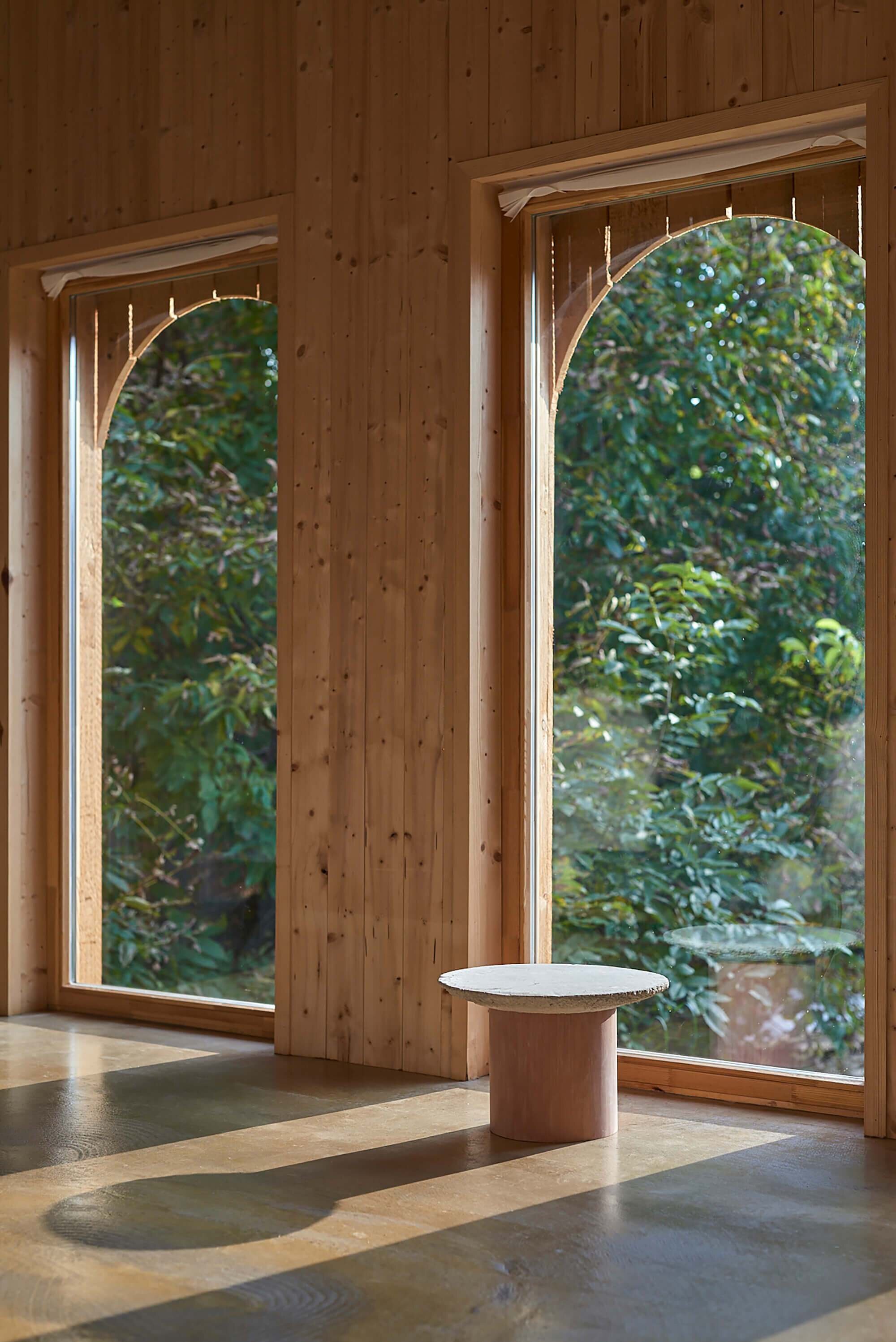
The back of the building reveals a series of arched window openings that run the length of the property. The plain block work also gives way to wood, shifting the home’s appearance from that of an industrial building at the front, to a cozy cabin at the rear.
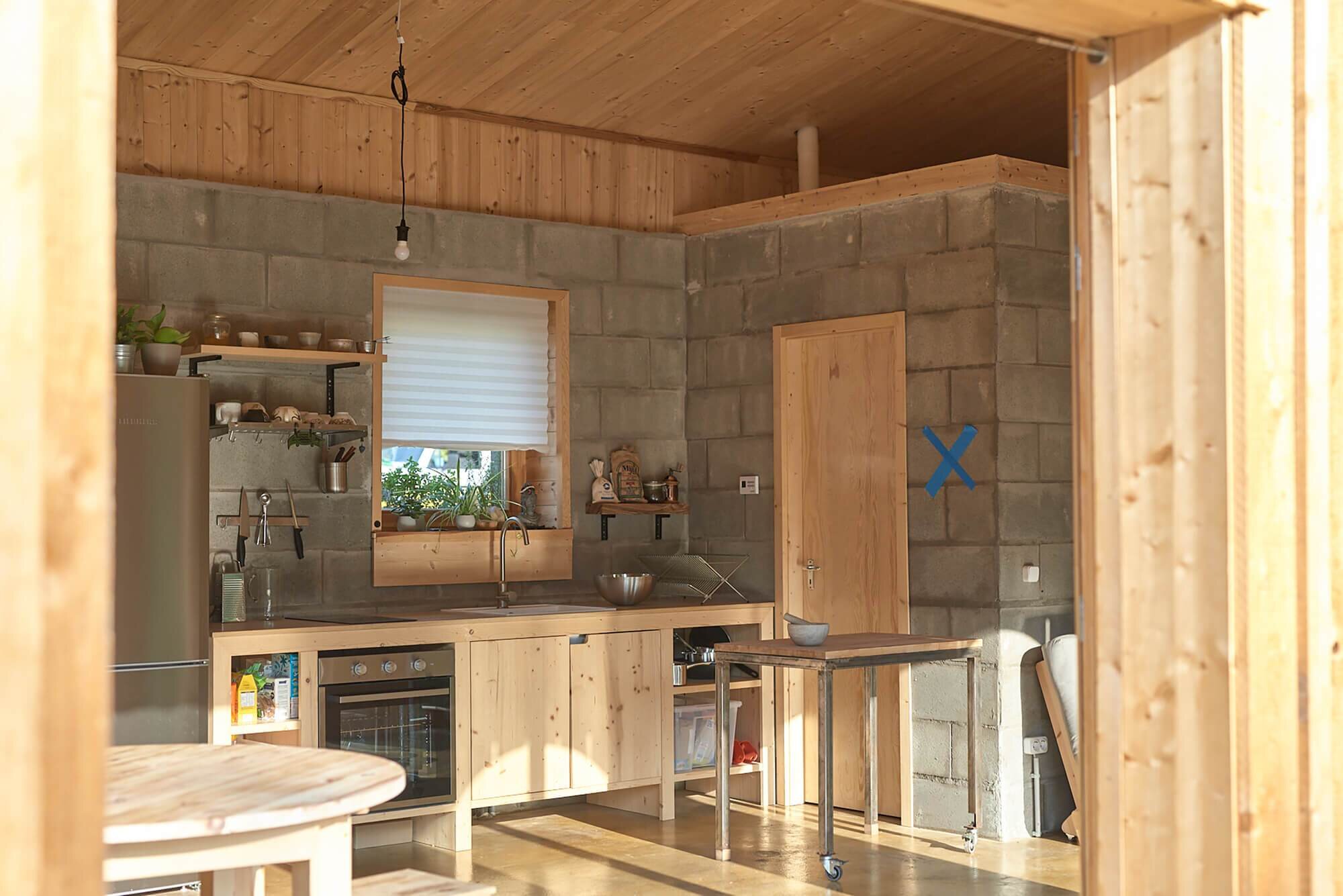
The interior makes use of both the block work and the wood, however with the wood dominating the space, they’ve managed to keep the atmosphere homey. Cathedral ceilings also help create an atmosphere of spaciousness despite the buildings relatively small footprint.
The facade, which faces the street, has only one smaller opening and a window with a tin blind. Inside, the space is rectangular, with only two areas separated off (the bathroom and study). – Architecture Uncomfortable Workshop
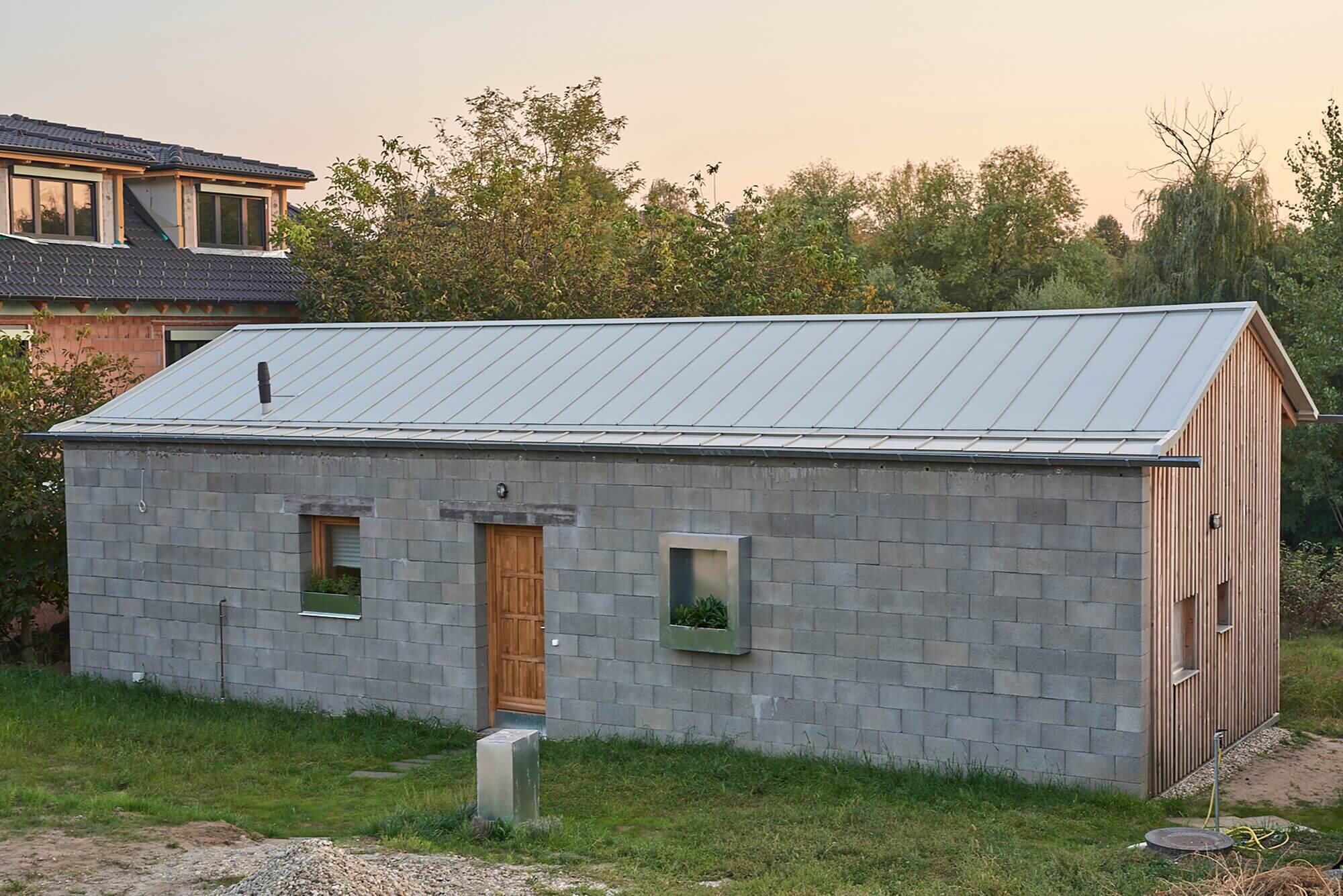
The bulk of the interior is allocated to an open plan living space, within which you’ll find the living room, kitchen and dining area. The bedrooms and bathroom have been pushed to the ends of the home. The family also have the option to divide the shared living space up into a series of smaller rooms if needed.

Photos © Andras Zoltai
Join Our Newsletter And
Get 20% Off Plans
Get the latest tiny house news, exclusive
offers and discounts straight to your inbox



