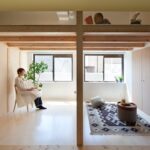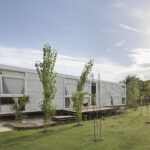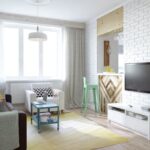Mar 06, 2015 • Prefab
ArchiBlox’s Carbon Positive Prefab House
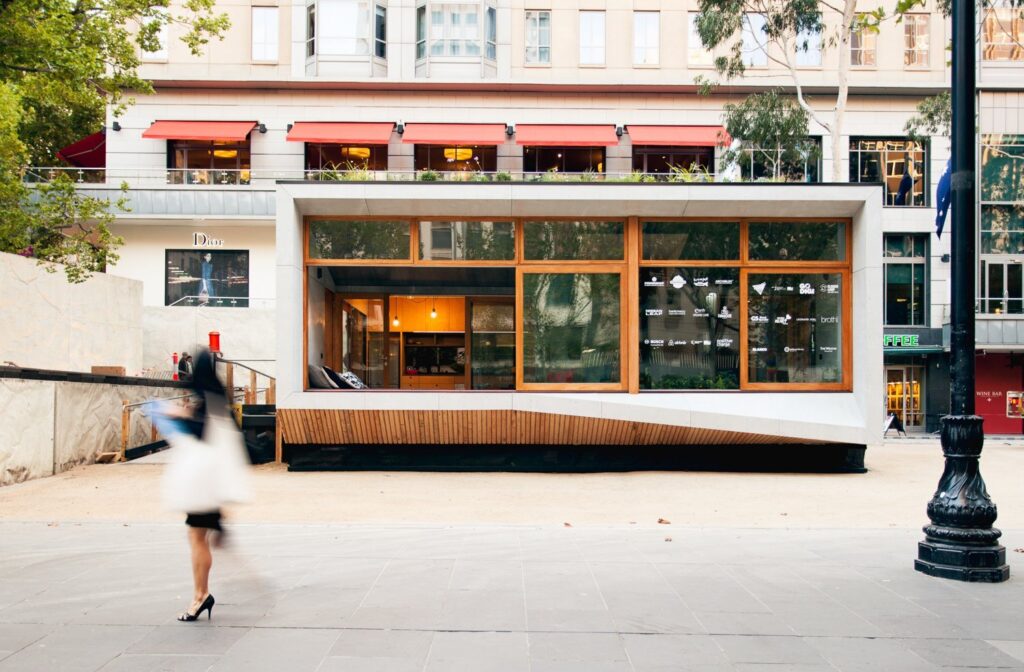
The Australian company Archiblox recently revealed what they claim to be the world’s first carbon positive prefab house. The prefab units are designed to be more environmentally-friendly by reducing embodied energy, and making use of renewable technologies.
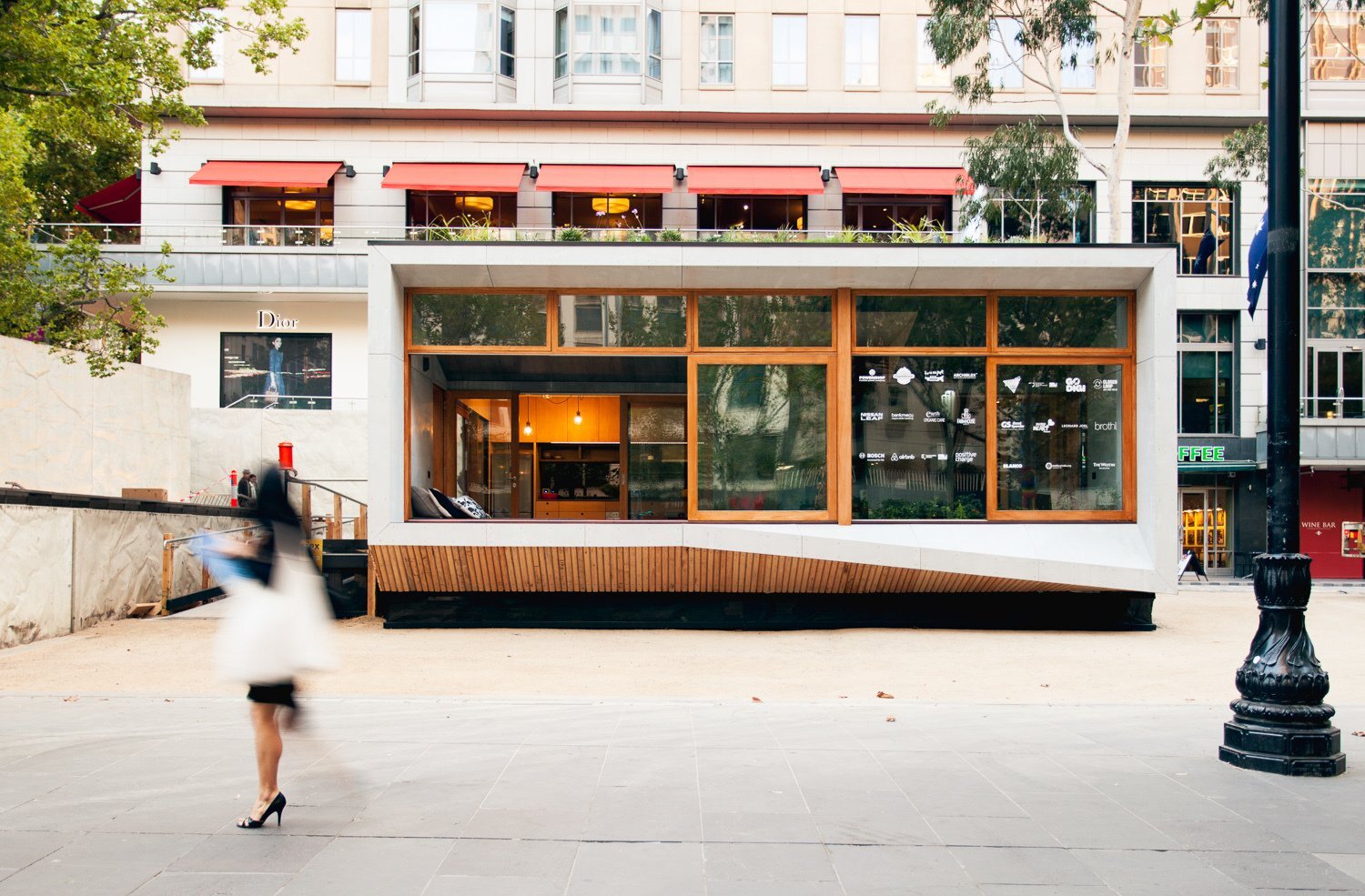
The prototype was first displayed in Melbourne City Square on February 8th. Archiblox, who produce prefab houses both large and small, have named the new prefab line the Archi+ Carbon Positive Houses. The prefab units contain in-ground cooling tubes, sliding edible garden walls to reduce direct sunlight, and a green roof for rain water retention and extra thermal insulation.

The units – like any good sustainably designed home – make use of passive strategies to promote natural and cross-ventilation. This is aided by the in-ground cooling tubes, which pull air into the house that is then exhausted through the clerestory windows.
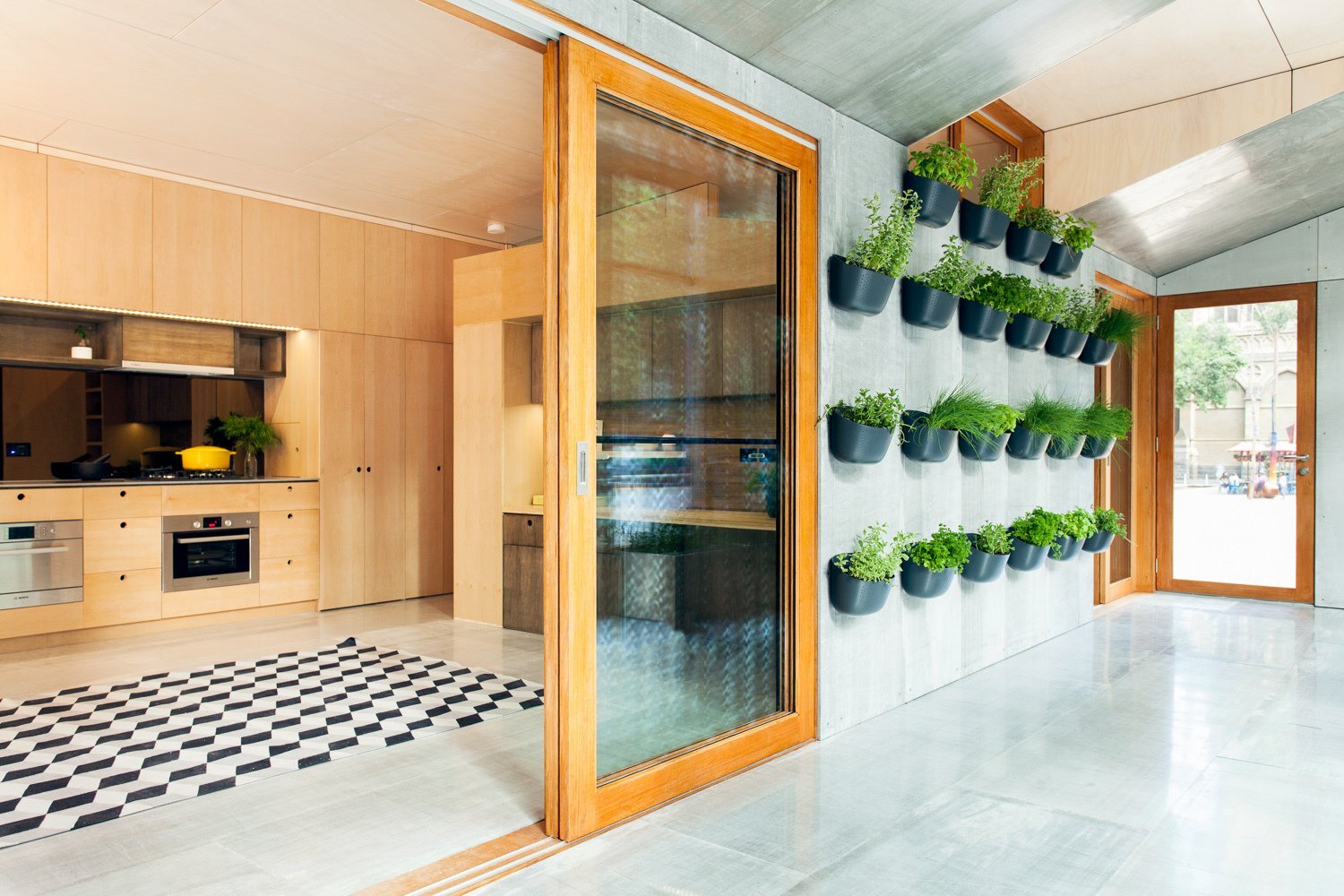
Other features include double-glazed, thermally broken windows, photovoltaic panels, and waste water recycling. According to the Archiblox, all materials used in the construction of the homes are free from harmful emissions, and the environmental measures they’ve taken lead to an annual saving of “101% in carbon emissions”, resulting in a Platinum rating.

The prefab unit itself is small but well designed. It features a clean modern exterior and interior. The front face of the building contains windows along its entire length, allowing it to really take advantage of sunlight. The house is split into two parts, the first being the sun room, which is used to gather and distribute heat.
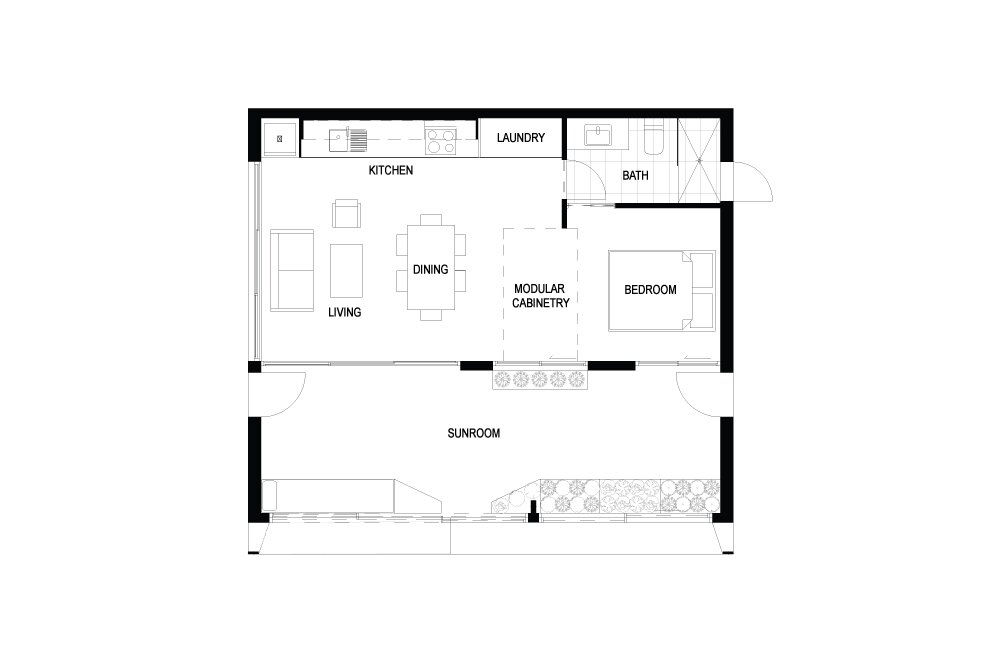
The second part of the home is dedicated to the living areas. There’s an open plan kitchen, living and dining room, with a bedroom in one corner and a bathroom in the other. While it’s currently shown with this layout, you could easily branch out into the sun room to create larger living spaces.
For more prefab houses check out the Bioclimatic House 3.0 by Noem. Or, ViVood, a prefabricated tiny house powered by solar panels. See all prefab houses.
Via ArchDaily
Photos: Tom Ross
Join Our Newsletter And
Get 20% Off Plans
Get the latest tiny house news, exclusive
offers and discounts straight to your inbox

