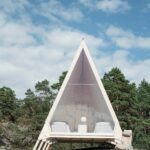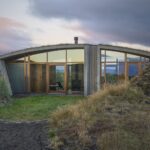Apr 21, 2015 • Tiny House
A Tiny House with a Sauna – Hope Island Cottages
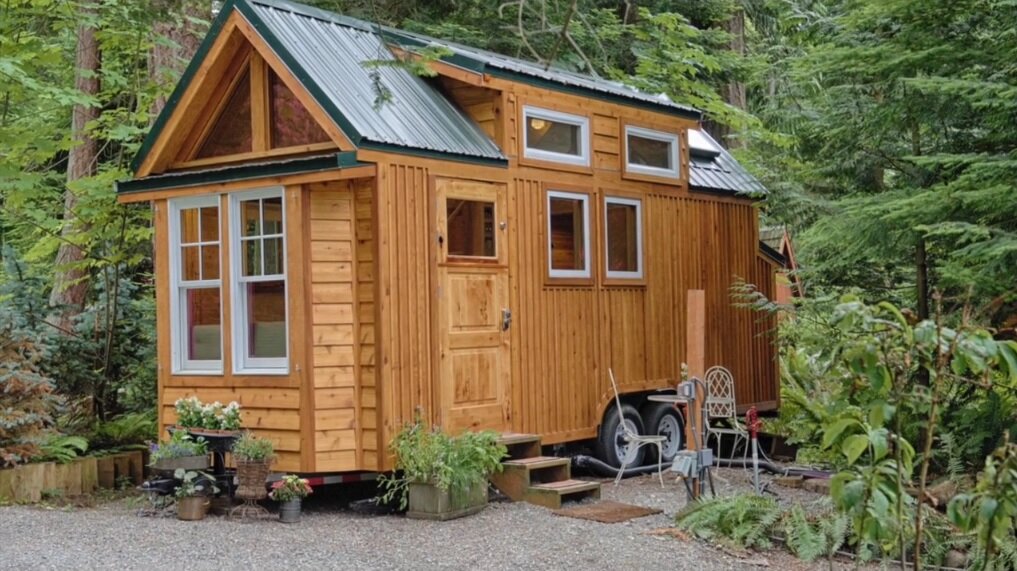
This beautifully crafted tiny house can be found in Washington. It’s been constructed by Kerry Alexander of Hope Island Cottages, and features some modern luxuries not often found in a tiny house.

The exterior of the house is clad both vertically and horizontally with timber siding. It also contains two shed dormers, one on either side of the roof, and a bump-out on both ends to maximise the internal living space. Like a lot of tiny houses, it has a metal roof which is often a favorite thanks to its weight and durability.
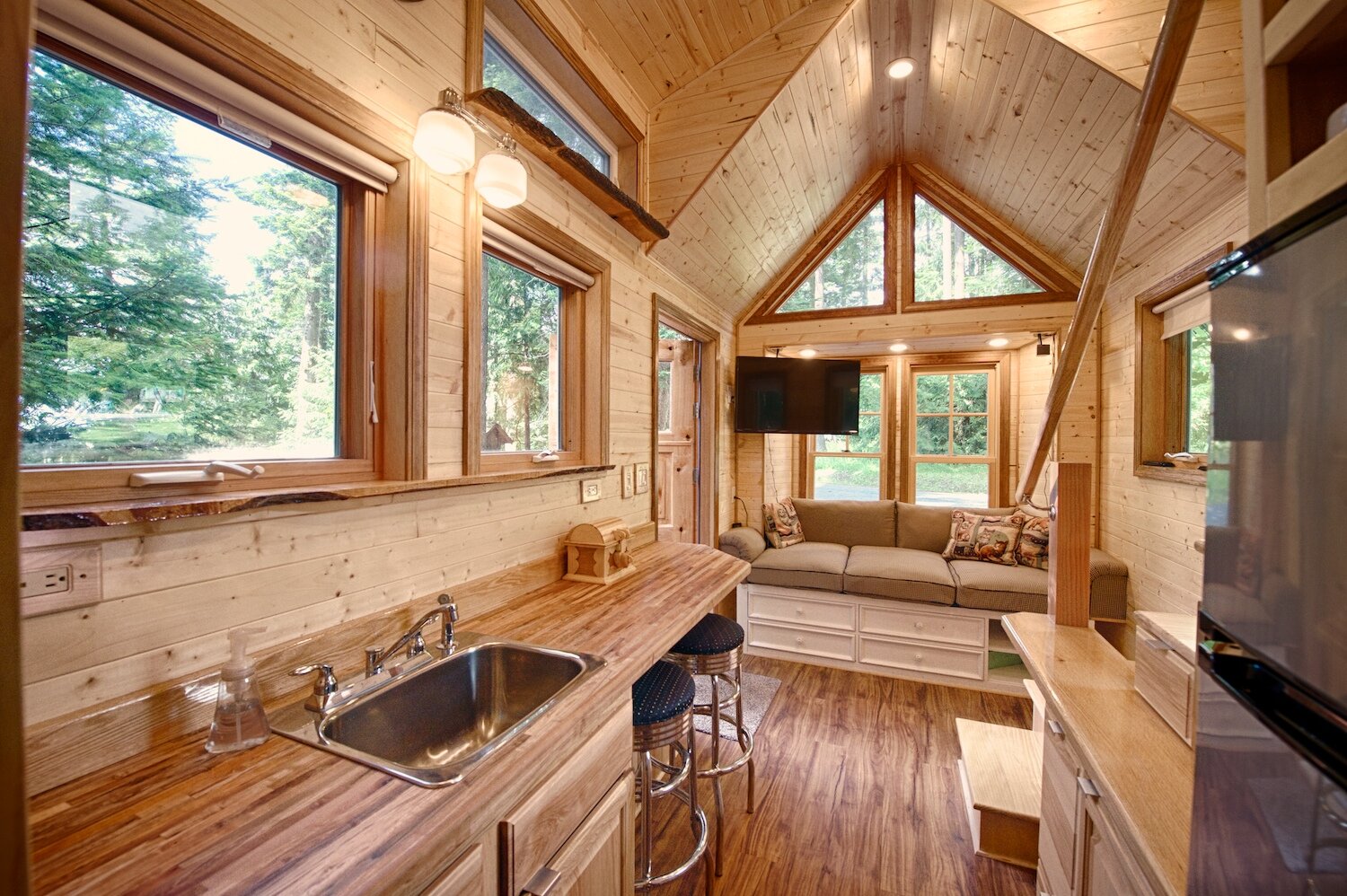
On the inside the floors, walls, and ceiling have been finished in yet more wood. I’m often not a fan of interiors finished wholly in wood because I find it can darken a space, but in this case they’ve opted for a light wood, helping to keep the interior light and bright.
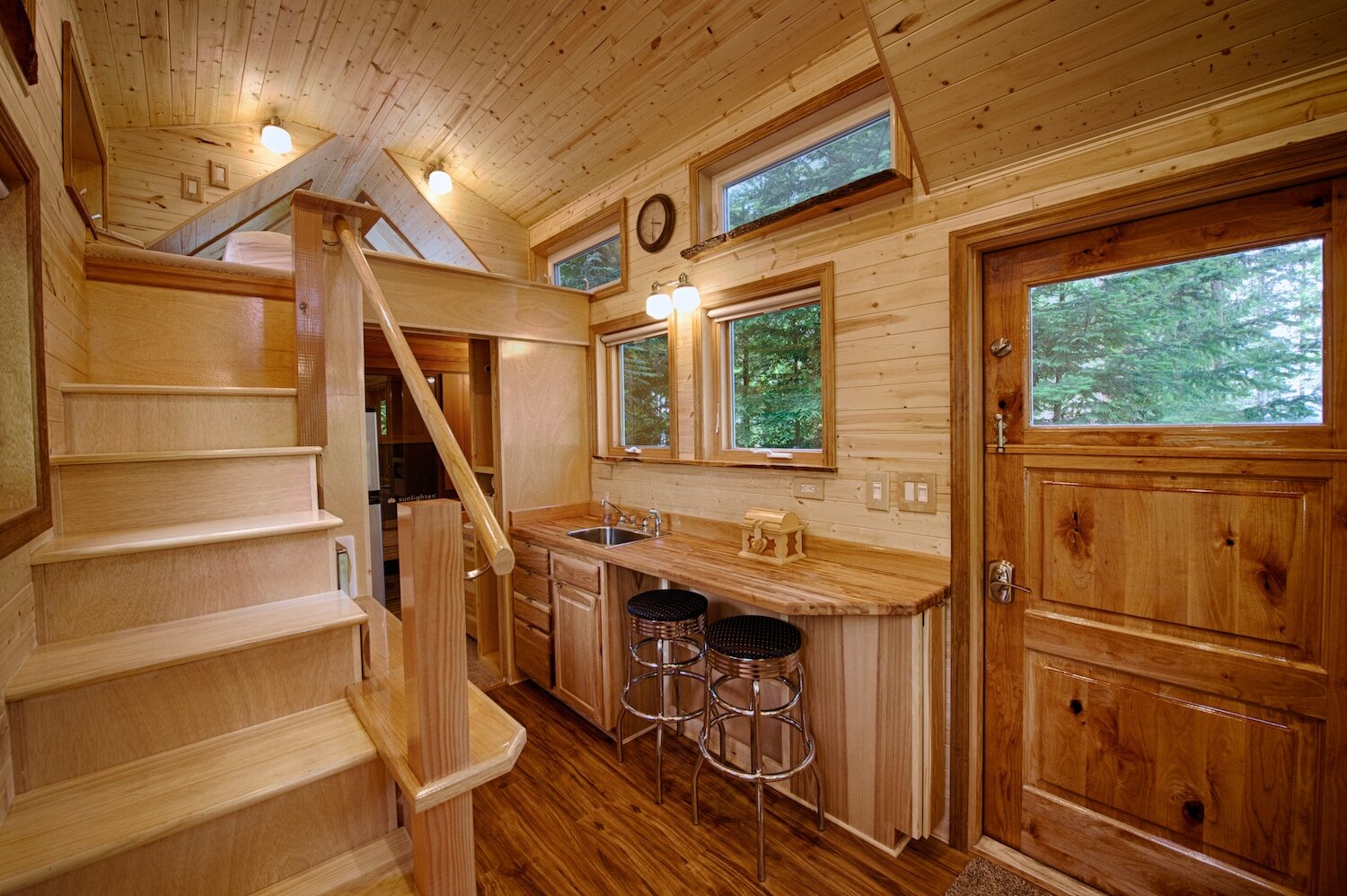
The front of the tiny house is taken up by the living area that consists of a built-in storage/sofa unit, and a flatscreen screen in the corner. The middle of the home is occupied by the kitchen and staircase. The kitchen comes with bags of storage space thanks to the under-stair compartments.

The end of the house features the bathroom, which is in many ways what sets this house apart. In this tiny house the bathroom has been made a priority. It contains a two-person sauna, a large shower, flushing toilet, dressing area, closet and a vanity sink with storage drawers.

The second floor contains the sleeping loft, which, thanks to the dormers, numerous windows and skylights, is as spacious as they get for a tiny house with a gable roof. The quality of finish, features and location are sure to make this tiny house a great place to relax and escape from day-to-day worries.
For more tiny houses check out this student housing in Sweden by AF Bostader. Or, this Thoreauvian tiny house located in California. See all tiny houses.
Join Our Newsletter And
Get 20% Off Plans
Get the latest tiny house news, exclusive
offers and discounts straight to your inbox

