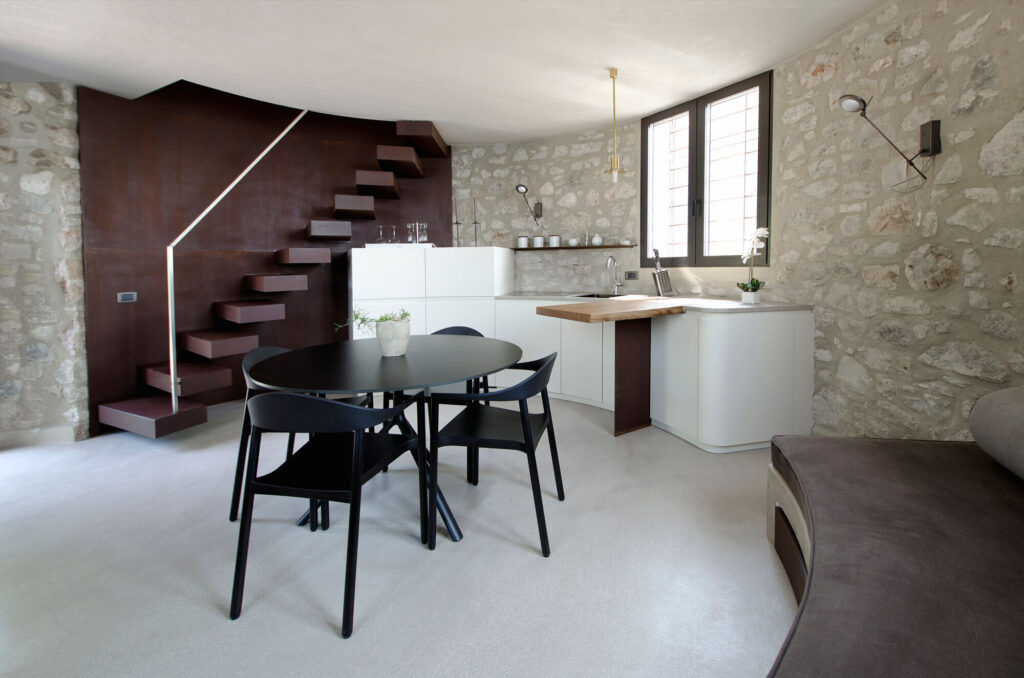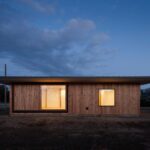Feb 06, 2019 • Retreat
A Small Historic Tower from Italy Gets a Modern Overhaul

This historic home can be found in the region of Garda in Italy. Originally serving as a lookout and keep, the structure has seen several interventions over the years.

The most recent works were carried out by the Italian architecture firm, Studio Aledolci & Co. They attempted to undo previous renovations, and instill some of the original character back into the property.

The project, which has the rather long title “A New Life for a Little Tower”, was completed in 2017. Previous refurbishments in the 70s saw the structure converted to a holiday home, which it remains today.

However, the most recent works focus on showcasing more of the structure than previous installations. The stone walls are visible on the top and bottom floors and have been restored to their former glory.
The redevelopment project concerns the interventions on the external surface, the restoration of the walls, a new distribution of minimal impact systems, and a new interior design. – Studio Aledolci

The tower contains two floors and a rooftop deck, which add up to give it an area of 861-square-feet (80-square-meters). The ground floor serves as a kitchen, dining area and living room, while the upper floor contains the bedroom and bathroom.

On the inside, the rough stone walls have been softened by the presence of the newly rendered floor and ceiling. Recessed lighting in the ceiling almost acts as a bridge between the old and new surfaces.
The interior design of the tower is a Spartan vocation linked to its function as a holiday home. The lighting system has been studied ad hoc, as well as the design of custom-made furniture, the choice of materials and textures. – Studio Aledolci

Photos © Martina Mambrin
Join Our Newsletter And
Get 20% Off Plans
Get the latest tiny house news, exclusive
offers and discounts straight to your inbox



