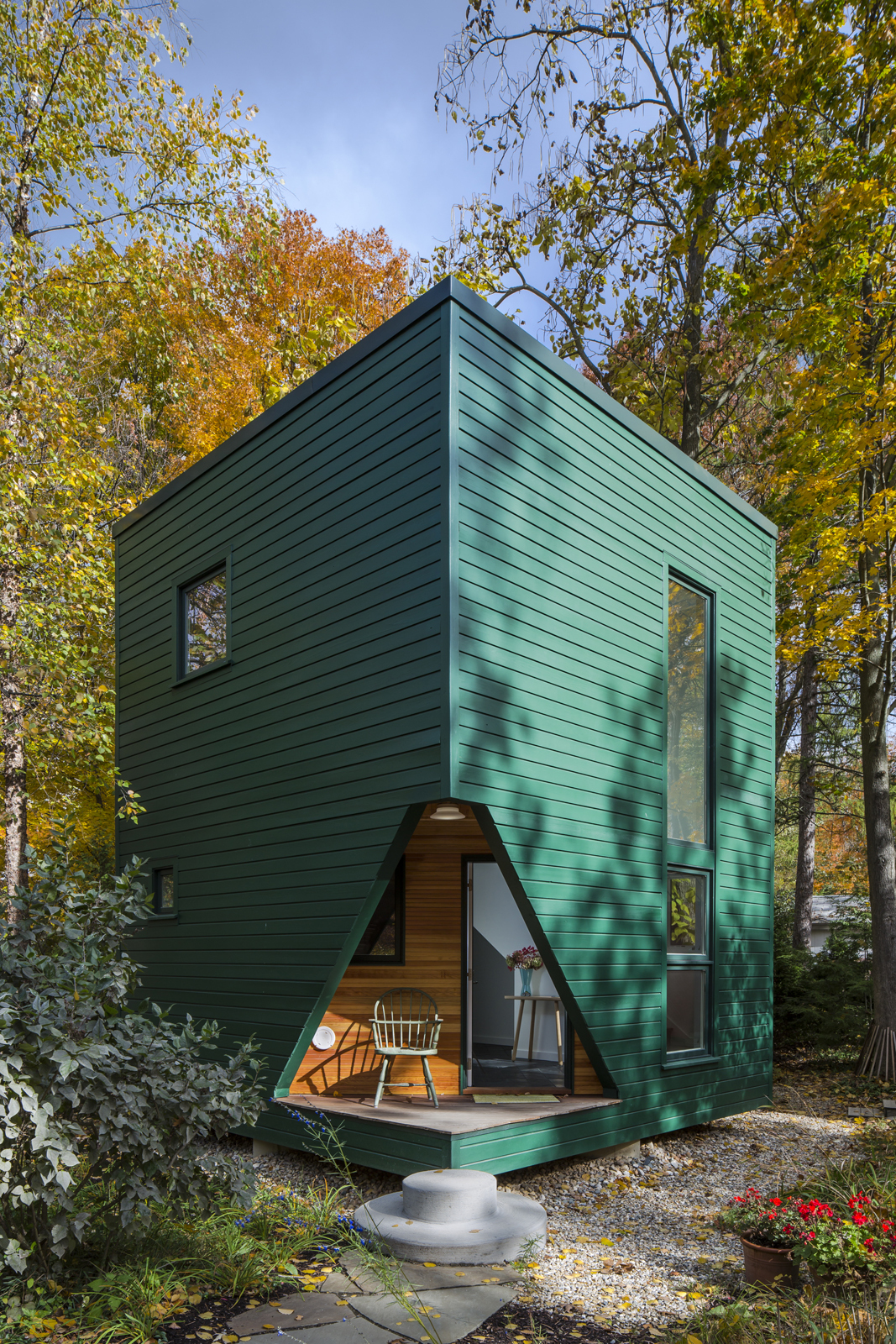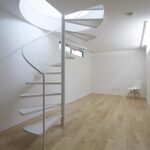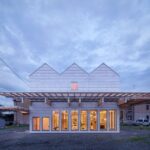May 17, 2013 • Studio
A Small Energy Efficient Guest House

This writers studio could make an awesome tiny house with some minor modifications. Designed by SMNG-A Architects, this 448-square-foot studio is an addition to an existing 1,100-square-foot house. It doubles both as a creative get-away for the owner and as a private space for any guests.

The form of the guest house/studio was inspired by Anselm Kiefer painting. It contains a chalk outline of a cube with the diagonally opposite corners chamfered. This concept has been applied to the retreat with one of the chamfered corners acting as the entry, and the other as a window.




The ground floor contains a two-story entry space with a sleeping nook, laundry, toilet and shower. A staircase to the upper level takes you to a sleeping loft. The studio has also been rotated 90-degrees around its foundation, cantilevering the corners just above ground level.

It’s also quite an energy efficient structure; it contains high value insulation with a minimal thermal bridging, high performance windows and doors, a thermal mass lower level stone floor with radiant floor heating, and a rain screen skin on the exterior.
Via ArchDaily
Join Our Newsletter And
Get 20% Off Plans
Get the latest tiny house news, exclusive
offers and discounts straight to your inbox



