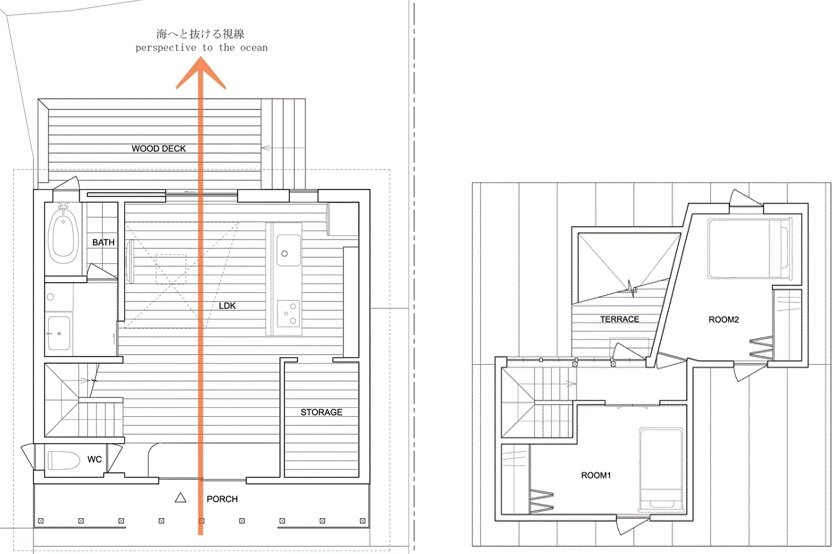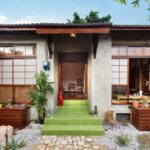Sep 14, 2015 • Japanese House
A Small and Simple Family House on the Japanese Island of Awaji
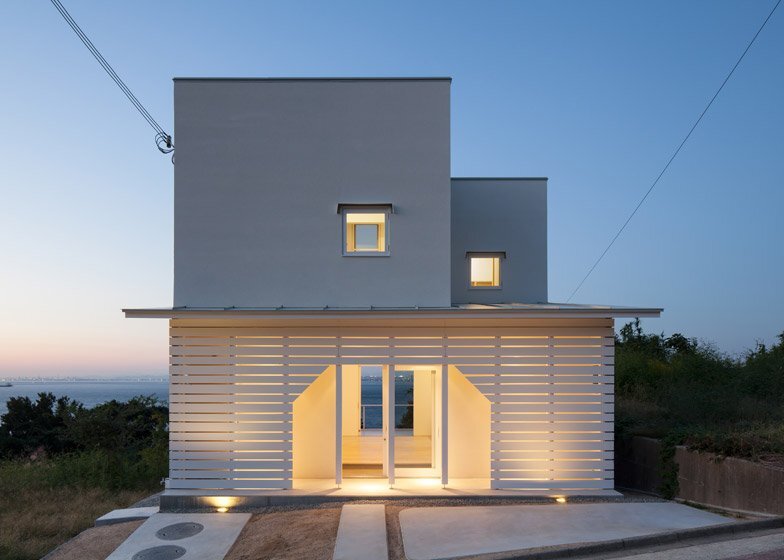
This small family home is set on the island of Awaji, located between Honshū and Shikoku, and is a short commute to Osaka. The house has been designed by local architecture studio IZUE, and features a “hole” going from the front to the back of the structure that frames the sea view.

The owner of the house travels to Osaka for work during the week, and returns home at weekends to relax with his family and friends. It seems that this element of relaxation, along with simplicity, was a major part in the design of the house.
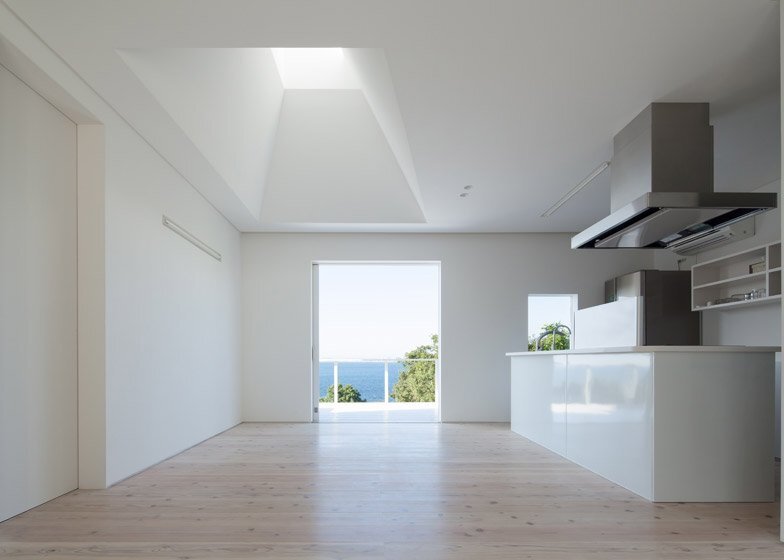
Goro Isohisa, the project’s architect, stated their aim was to reduce barriers between the interior of the home and its natural surroundings. Part of this challenge was achieved by playing with different light scenarios: “Three types of light can be experienced inside the house. The flickering light from the slits of the south porch, gentle light from the skylight and calm light from the north picture window relate intricately with each other and are changing every hour.”
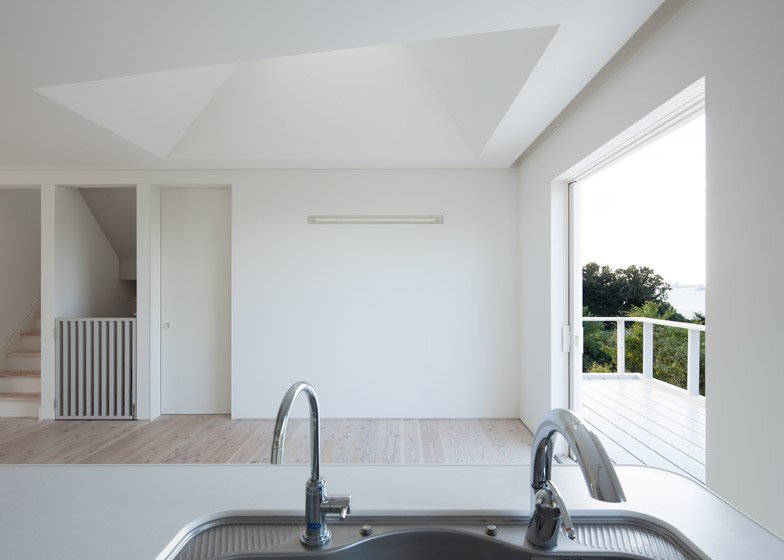
The exterior porch leads directly into the main living area, which functions as an open plan living room, dining area, and kitchen. Both sides of the living area are flanked by services, be it the the kitchen on the right, or the bathroom, washroom and toilet on the left.
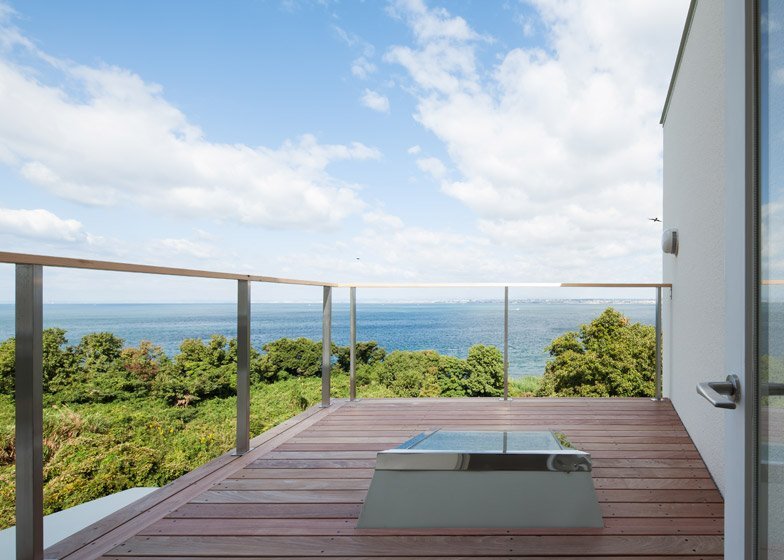
A small staircase leads to the second storey which contains the home’s bedrooms; a master bedroom and a smaller children’s bedroom. Both bedrooms feature built-in storage, and a side-door in the landing leads out to a terrace that overlooks the sea to the front and the Shionaru mountains to the back.
The interior has been finished in a minimal palette throughout. In the pictures it looks a little lifeless, but that’s just because the owners haven’t moved in yet. Other features include a large roof overhang that helps to protect residents from the heat of the sun and rain showers.
For more small Japanese houses check out this family home that’s been designed for several generations. Or, this apartment block attic conversion in Tokyo by G Architects. See all Japanese houses.
Join Our Newsletter And
Get 20% Off Plans
Get the latest tiny house news, exclusive
offers and discounts straight to your inbox

