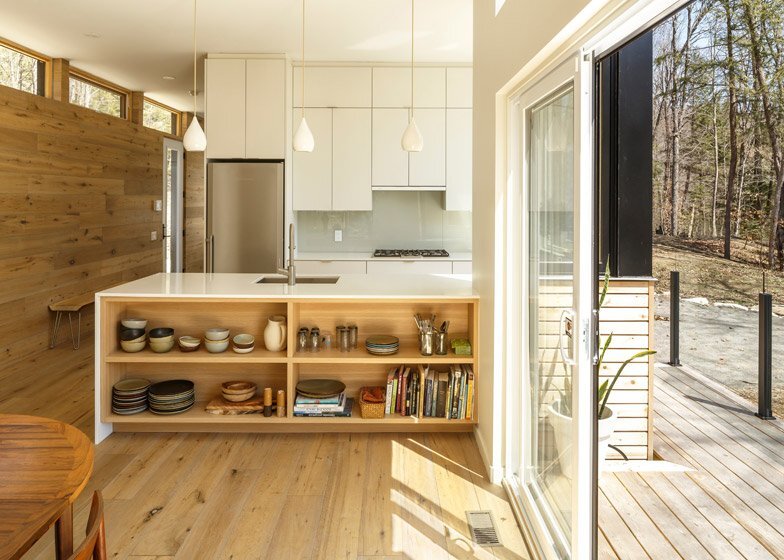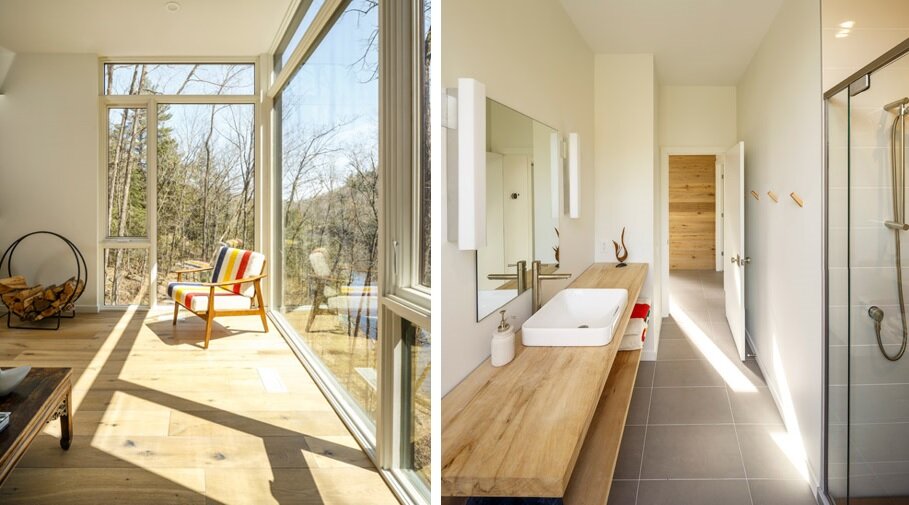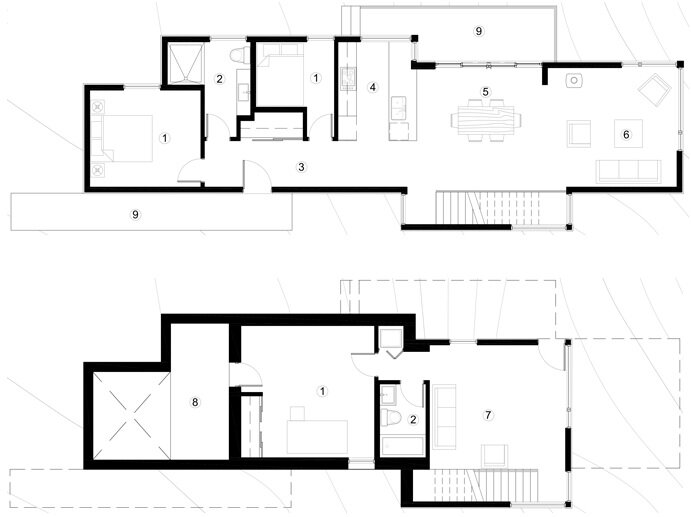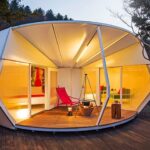Aug 05, 2015 • Retreat
A Contemporary Family Retreat by Christopher Simmonds

This contemporary family retreat can be found in the Val-des-Monts district of northern Ottawa. It’s been designed by local studio Christoper Simmonds Architect, who had to accommodate the family’s love of outdoor pursuits that include swimming, canoeing and kayaking.

The house sits atop a small hill and is clad in a mix of wood and corten steel. Windows have been position so as to take advantage of natural daylighting, and to exhaust excess heat (via the narrow long windows that run along the length of the western face of the building).

The house’s most distinctive features is its cantilevered living area. The extension provides a sheltered outdoor living space below, and sports views that peek through the trees down to a nearby lake. On the inside, the house strikes a nice balance between white and wood.

The white oak walls and floor help to provide a sense of warmth without encroaching on a rustic aesthetic. The retreat’s kitchen is relatively small, but maintains the sleek contemporary look. The kitchen, dining area, and living room occupy half of the upper level, with the rear being taken up by two of the three bedrooms and the main bathroom.

Both the east and west ends of the retreat have exterior decks on the upper floor. The lower level contains a bedroom with a small bathroom. Another living area that functions as a den can be found to the front, and a storage/mechanical area to the back.
From the architect: “The cottage was designed as a passage to the lakeside. As you approach the unassuming blank façade from the driveway, the building resembles a simple shed sitting in the forest. As you move through the cottage it gradually opens up to a full view of the lake from the cantilevered living area.”
For more retreats check out this small remote hunting lodge in Norway that can sleep up to 21 people. Or, this contemplative forest retreat in Poland by Tomek Michalski. See all retreats.
Join Our Newsletter And
Get 20% Off Plans
Get the latest tiny house news, exclusive
offers and discounts straight to your inbox



