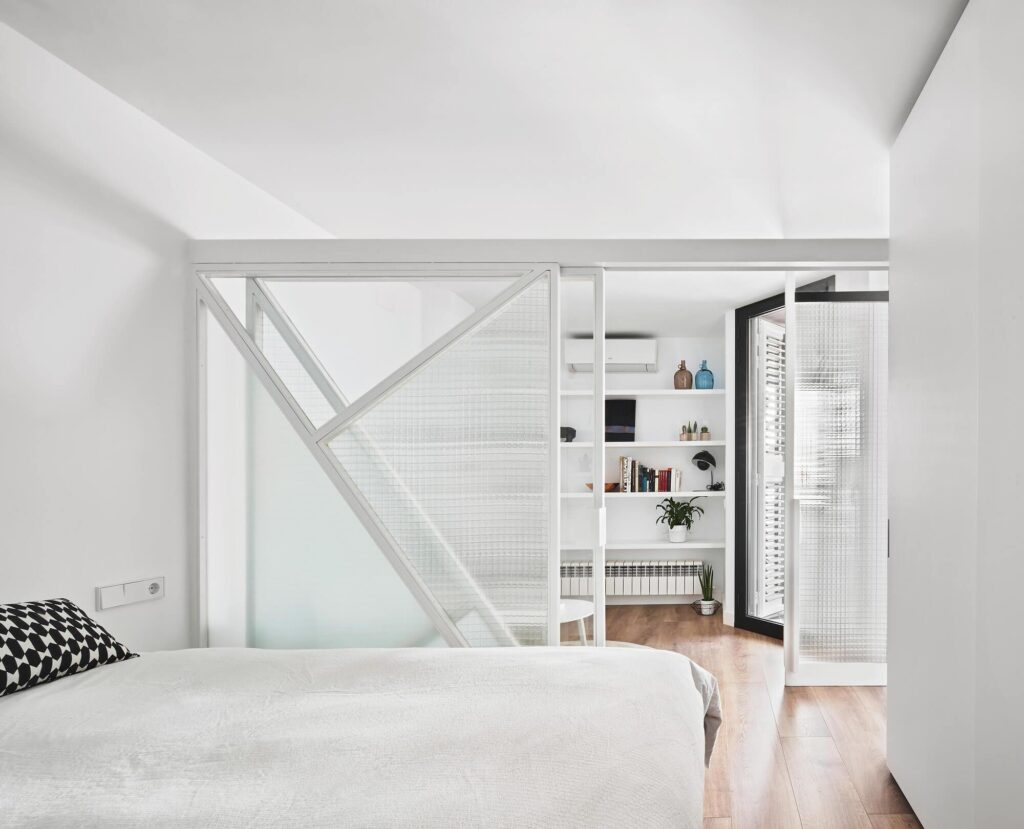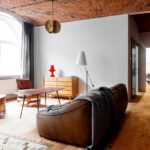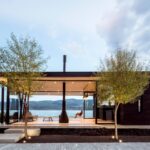Sep 27, 2018 • Apartment
A Barcelona Apartment Gets the White Treatment by Raúl Sánchez

This bright white apartment is the work of Spanish architect, Raúl Sánchez. Sánchez was contacted by a client in 2018 who sought to completely overhaul the interior, bringing it into line with their lifestyle.

The renovation saw a reconfiguration of the internal layout, and a wholesale revamp of the interior decor. The project was completed within the year and has been dubbed Sardenya Apartment.

The apartment is on the large side with an area of 807-square-feet (74.97-square-meters) to play with. It can be found in the Gràcia district of Barcelona, Spain.

Much of the work was carried out in order to make the unit more open plan and brighter. Only the structural components of the property were left as is – structural modifications were deemed to be beyond the scope of the project for both economic and technical reasons.
That said, Sánchez has quite a modest budget to work with. The exact sum isn’t stated, but we’re told it’s less than 80,000 euros. Either way, it was enough to see this property transformed into a contemporary residence, filled with light, bright spaces and a number of modern fixtures and fittings.

The home’s entrance leads almost directly into the kitchen and breakfast bar area. A partition wall helps partially separate the kitchen from the short entrance hall to the front, and the main living area on the opposite end.
The plan flows through to a dining area and living room. There are very few windows. The main source of natural light for almost all of the apartment, is a set of patio doors facing the living room.

Due to the limited lighting opportunities, translucent glass walls were used to help draw light deeper into the home. The bedroom and sitting room both make use of this feature.
Other rooms include an en-suite off the master bedroom, a full bath (accessed from the dining area) and a second single-bed bedroom. Beyond the living room there’s also a small balcony.

Photos © José Hevia
Join Our Newsletter And
Get 20% Off Plans
Get the latest tiny house news, exclusive
offers and discounts straight to your inbox



