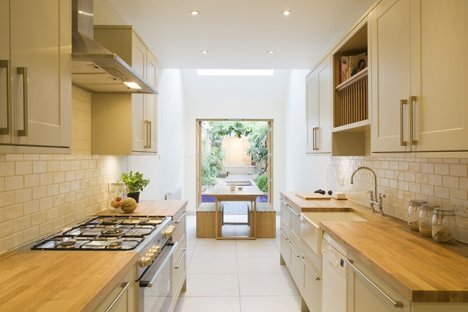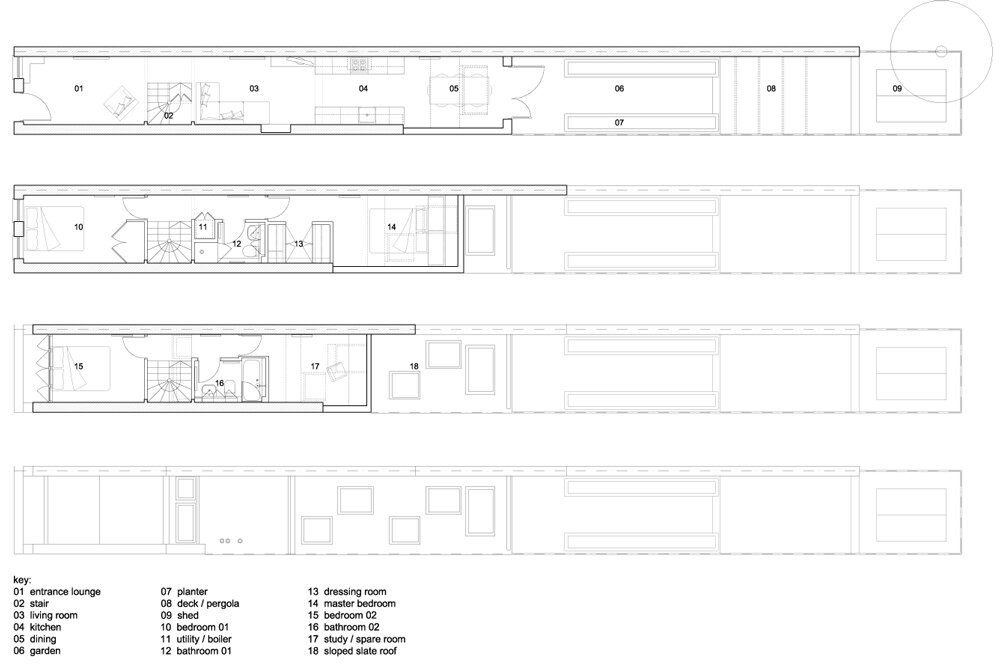Mar 07, 2016 • Small House
A 7.5 Foot Wide Stable Turned Tiny Home in South London

Once used as a stable, this narrow 7.5 foot wide (2.3 meters) terrace house has been created by English architecture firm Alma Nac. The house is set in South London, where housing and land are at a premium.

Given its narrow width, and the fact that it’s inset between two adjacent buildings, providing enough natural light was a challenge. The designers maximised the buildings footprint by introducing a large sloping roof that extends from the first floor to the third floor.

Five skylights were then installed in the roof to provide ample natural light for the rear living spaces. This, coupled with artificial lighting, helps to prevent the house from becoming claustrophobic. From the architects: “One of the key aspects was cranking the floor plates so that the main rooms, orientated towards the southerly rear of the property, had increased head-heights and improved the outlook to the garden and sky.”

Despite its narrow width, the length of the home and its several storeys, result in quite a generous footprint. The first floor contains a dining area, kitchen, living room and entrance lounge. The second floor features two bedrooms, a walk-in closet and a bathroom.

The third and final floor has another bedroom with its own bathroom and a study space. The project also involved some landscaping and the creation of a small patio to the back.

For more small houses check out this room designed for children and adults alike by Ruetemple. Or, this amazing cliff top home in Chile. See all small houses.
Via Dezeen
Photos: Richard Chivers
Join Our Newsletter And
Get 20% Off Plans
Get the latest tiny house news, exclusive
offers and discounts straight to your inbox



