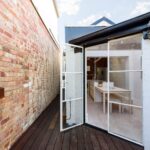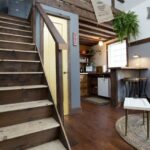Aug 24, 2013 • Tiny House
Hermit Houses: Tiny Houses with a Sharp Exterior

Do you want to add an extra living space to your home, but don’t want it to look like a shed? Then perhaps you should check out Hermit Houses by Dutch designers Daniël Venneman and Mark van der Net.
The Hermit Houses are affordable, modular and customizable (very similar to yesterdays post, the Mihaus Studio). Their size also allows them to be transported from one location to another if needed – perfect if you feel like a change in scenery.

The first prototype to be released is called Abé, and at 150 square foot it could be perfect for a couple or small family with some modification, namely a bathroom.
If you’re looking for an out-of-the-box solution, the Jean Hermit House could be for you. It features a kitchenette, bathroom (with a shower and composting toilet), and a living room that doubles as the bedroom. It also includes integrated systems like lighting, a water heater, and solar panels.

[Random side note, the Abé model’s name is based on the tragic love story of Aberlard & Heloise. Not familiar with it? Yeah, I wasn’t either. You can find out more about it here if you’re curious. Perhaps they were designed to act as romantic getaways.]

From the designers:
“We believe that architecture should strive to give people a place of their own in harmony with their surroundings. We also believe that building is a culture that involves collaborating, sharing tools and knowledge.”

“Underlying the current Hermit Houses collection there is a unique building method and software package that allows us to design small houses in numerous varieties and quickly make them into reality. With this ‘mass-customization’ way of producing we can suit local constraints and serve the specific needs of clients without a lot of extra costs.”

Obviously the most striking and (for me) appealing aspect of these tiny houses is their exterior. Their unusual form and sharp edges remind me of a squeeze box, and like a squeeze box they’re highly flexible, which is always a good thing when it comes to tiny houses.
UPDATE: After contacting Hermit Houses about their prices for these homes they got back to be with the following details. All inclusive prices for their standard models:
- Emy – 7,800 Euro ($10,400)
- Abe – 12,000 Euro ($16,000)
- Elle – 17,000 Euro ($22,600)
- Jean – 22,000 Euro ($29,300)
They also offer customized designs that you can build yourself. They’ll set you back about 500 Euro/m2. Or you can have them create a prefab construction kit that costs 700 Euro/m2. I actually think this is pretty reasonable, and was expecting it to cost more. Unfortunately, if you don’t live within the EU they can’t build and deliver the home, but they are willing to work alongside local contractors.
What do you think of this tiny house’s look? Could you live with it?
Via Inhabitat
Join Our Newsletter And
Get 20% Off Plans
Get the latest tiny house news, exclusive
offers and discounts straight to your inbox



