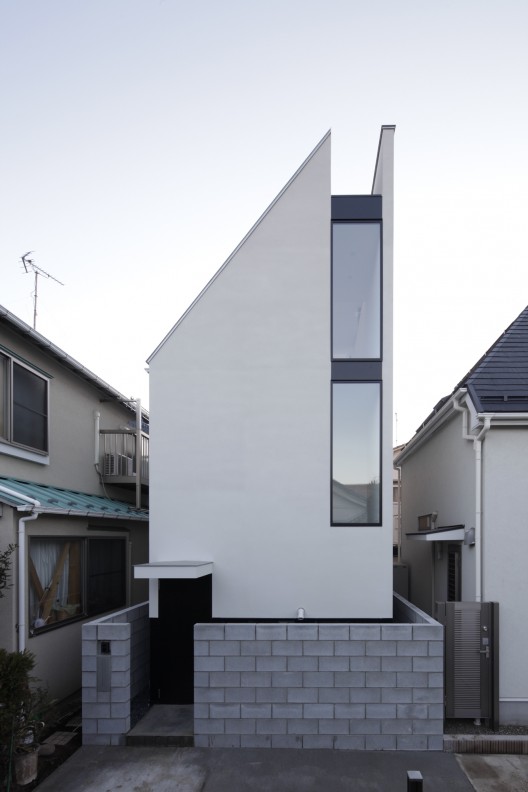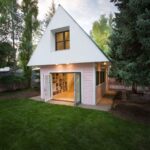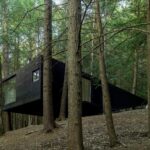Jun 07, 2013 • Japanese House
ST-House by PANDA Architects – Living Small In Japan

Designed by PANDA Architects, the ST-House is a small three-story house built on a site that’s just 40 square meters (430 square feet). Located in a densely populated area of Tokyo, the client asked for a home that was both private and enclosed, but still open, bright and filled with natural light.

Built with a modest budget, the house is a simple 3-storey wood frame structure, with each floor accommodating a different function. The architects write:
“We intend to create a sense of spaciousness in this small volume. In order to maximize the verticality we provide living/dining/kitchen space adjacent to stairway on the ground floor, so that they can experience the full height of the volume from there.”


“By placing a concrete block fence along the site border we create semi-interior zone between the walls and the house, so that the interior space is visually extended to the full extent of the site. We also want to provide various conditions of light on each floor. On the ground floor the entire space is illuminated with indirect light coming from above through the semi-interior zone and stairway, creating soft and diffused effect like artificial lighting. On the contrary they can enjoy direct natural light coming in from windows on the second and third floors.”



Via ArchDaily
Join Our Newsletter And
Get 20% Off Plans
Get the latest tiny house news, exclusive
offers and discounts straight to your inbox



