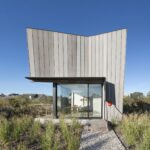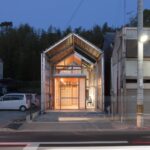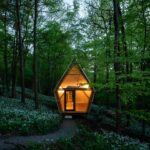Oct 25, 2012 • Retreat
A Finnish Cottage Retreat

Located just a few miles from Helsinki, this tiny cottage was designed as a secondary living space and retreat for a family.
The cottage has a basic but functional interior with a kitchen, sitting/sleeping area, lofted storage and a wood burner for heating.
The tiny cottage doesn’t actually have a bathroom as the main family house is nearby. The light tones, and lack of furniture/stuff helps to create a relaxing atmosphere. The cottage’s size allows it to be moved to a new location if needed.



Via Verstas Architects & Dornob
Join Our Newsletter And
Get 20% Off Plans
Get the latest tiny house news, exclusive
offers and discounts straight to your inbox



