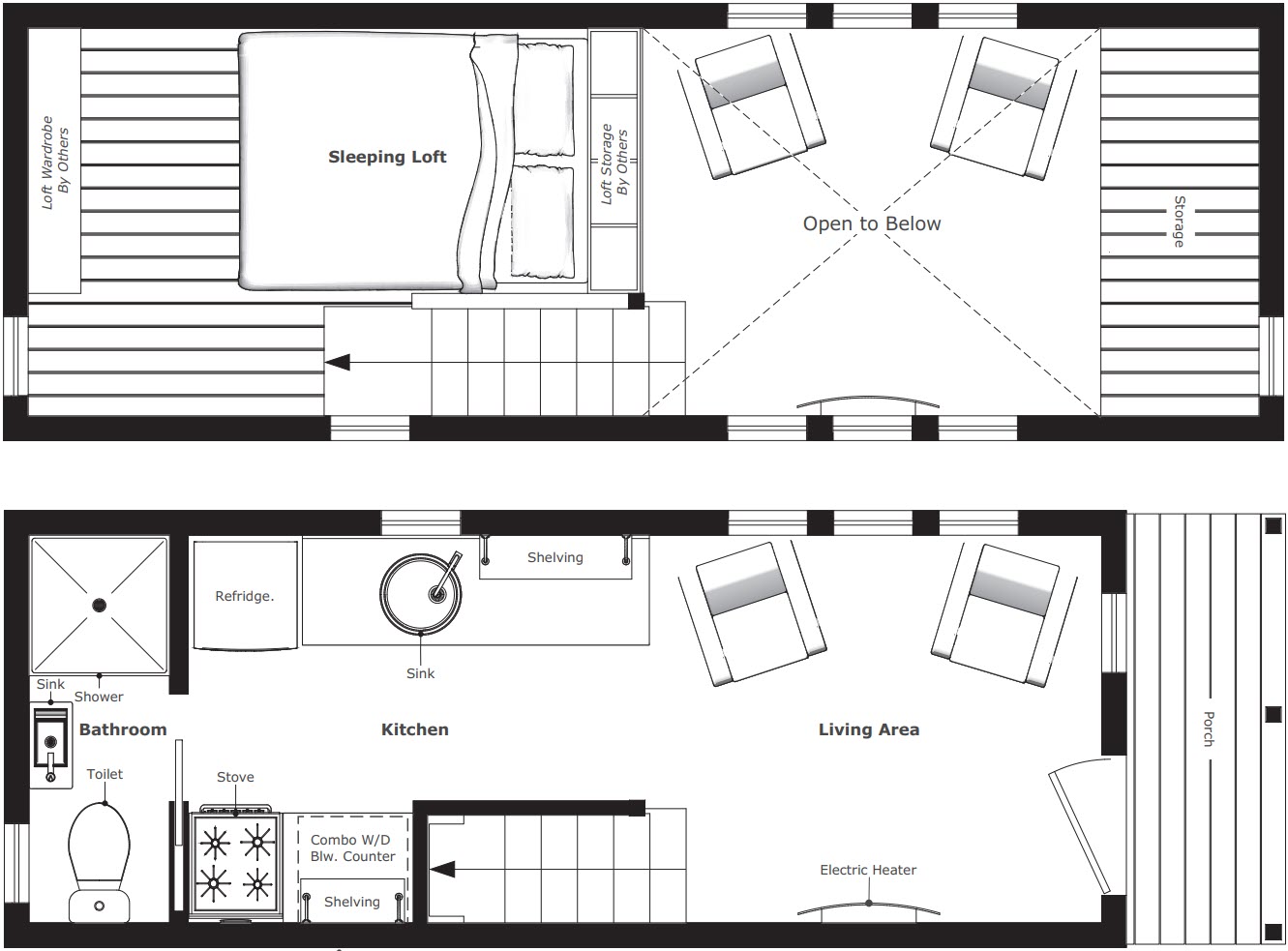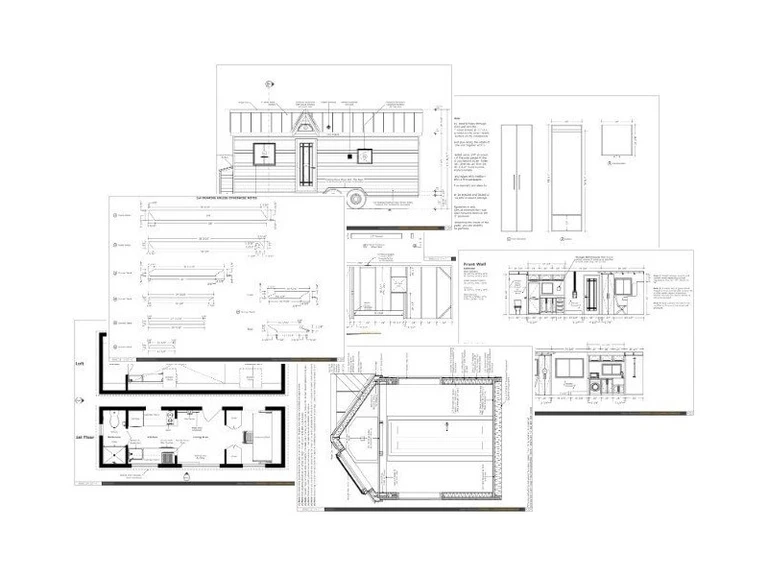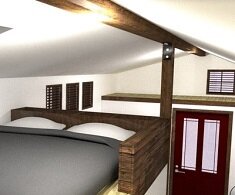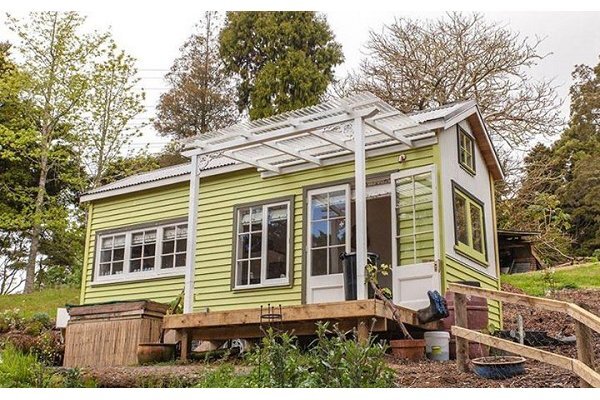The McG Loft V2 Tiny House
Bright, Spacious, Accessible Tiny Living
The McG Loft V2 is a 24′ x 8′ tiny house designed for accessibility and space. It features a large living area with 10 windows, a functional kitchen, and a bright loft with a skylight and picture windows. A staircase with built-in storage enhances the home’s usability and comfort.
General
Like its predecessor, the McG Loft V2 enhances accessibility with a built-in staircase. This version also boasts a larger living area, kitchen, bathroom, and loft. With 16 windows, including a large skylight, the home is bathed in natural light, creating a bright and spacious atmosphere.
Living Room
The main living area features a stunning cathedral ceiling and is illuminated by 10 windows, giving the space an open, airy feel. The staircase, accessible from the living room, doubles as a bookcase and storage area, making it functional while providing comfortable access to the loft.
Kitchen
The kitchen in the McG Loft V2 is designed for functionality, featuring a 20-inch stove, mid-size refrigerator, washer/dryer, and ample storage options with cabinets and an under-stair compartment.
Bathroom
The bathroom, located at the rear of the kitchen and accessed via a space-saving pocket door, is 32″ wide—suitable for a standard shower. There’s also space for a small sink, towel rack, and the toilet of your choice (standard, RV, incinerating, or compost).
Sleeping/Storage Loft
The loft is naturally lit by a skylight and two picture windows, ensuring it remains bright, even on overcast days. It has room for a queen-size bed and plenty of storage, with additional space above the enclosed porch.
Trailer
Built on a 24′ x 8′ flatbed utility trailer, the McG Loft V2 offers flexibility for mobile or permanent setups.
| Area | Dimensions |
|---|---|
| Footprint | 8' x 24' |
| Living Area | 7'-4" x 8'-8" |
| Bathroom | 7'-4" x 2'-8" |
| Kitchen | 7'-4" x 8'-9" |
| Loft | 7'-4" x 11'-7" |
| Ceiling Height (max) | 9'-8" |
Floor Plans

What's Included?

Downloadable Plans
Once you've chosen your tiny house plan and completed your purchase, you'll receive an email with a download link. Just click the link, and your plans will be available in PDF format, ready for you to download and start planning your dream tiny home. It's that simple!
Can't find what you're looking for? Contact us!
Reviews
4.29 out of 5
| 5 star | 57% | |
| 4 star | 14% | |
| 3 star | 29% | |
| 2 star | 0% | |
| 1 star | 0% |
Emily W. Verified Purchase
Jun 30, 2024
The McG Loft V2 has a great layout, but I found the kitchen a bit too small for my liking. It’s functional but lacks counter space for meal prep. The windows and skylight are a nice touch, and the built-in staircase is very practical. Overall, it’s a good design but could use a bit more room in the kitchen area.
Tyler P. Verified Purchase
Jun 14, 2024
I had a lot of questions about the layout and possible customizations, and they responded quickly with detailed answers. It made the buying process easy and gave me confidence that the McG Loft V2 would be the right choice for us. Great customer service!
Sophie L. Verified Purchase
Feb 26, 2024
Great design. The large living room windows make it feel open and connected to the outdoors. The staircase with built-in storage is one of my favorite features—so practical!
Testimonials
What People Are Saying

I applaud Humble Homes in their work and encourage you to look over their plans if considering building a tiny house
— Kent Griswold, TinyHouseBlog.com

Humble Home's comprehensive and well-thought-out tiny house plans were like a bible to me during the build process
— John Davenport, PA

Purchasing a set of house plans from Humble Homes let me fast track the design and construction of my tiny house
— Sandra Elwood, MA

I was a complete novice builder and unsure of my abilities. Humble Home's plans meant I got off to a great start
— Melissa Conway, CA














