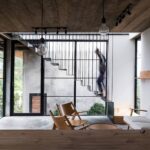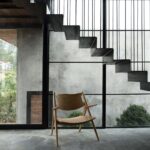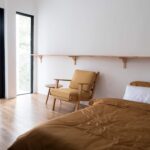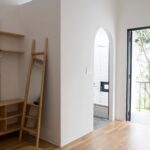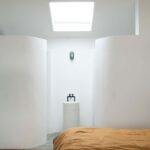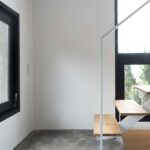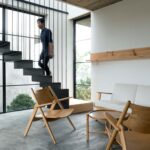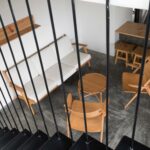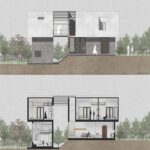Jul 10, 2018 • Small House
DLH – Vietnamese Nursery is Transformed into a Photographers Studio and Home by 7A

In 2018, the Vietnamese architecture studio, 7A, were contacted by a photographer seeking a help the renovation of an existing building.
The building, which had served as a nursery for many years before being abandoned, was in a state of disrepair and in need of some tender loving construction in order to make it fit for use as a home.

The building is located in the region of Dalat in Vietnam and occupies a site measuring 1,076-square-feet (100-square-meters). The renovation effort was led by lead architect Hoang Dung Nguyen, with the help of Binh Le, Dat Tran and Ho Thong.

The works reportedly cost around $45,000 – not bad for a project of this size, however who knows how that cost stacks up when compared to other local builds.

The property is designed to cater for both residential and commercial purposes. The ground floor of the redeveloped site, now hosts a studio, where the photographer can carry out shoots and other work. The levels above it are dedicated to bedrooms, housing guests or family when needed.

The residential part of this build is almost entirely separate from the studio. The first floor is occupied by the main living space and contains a kitchen, dining area and living room. A flight of open stairs takes you to the second floor, a space that’s been split into two bedrooms, each with its own bathroom.

A terrace bridges the gap between the two structures at the second floor, connecting one to the other. From the architects: “The house was built in simple forms and methods, constructed entirely by local workers. The shape of this work is the removal and synthesis of architectural simulations in the area.”
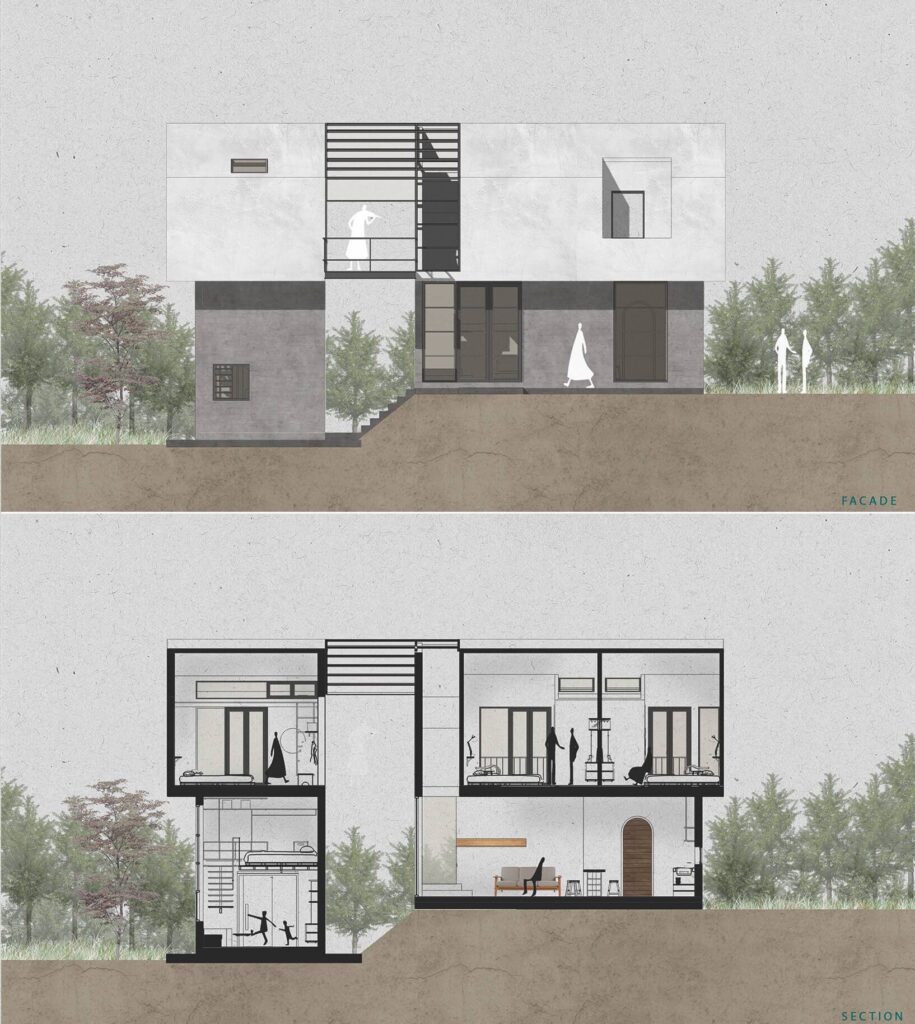
In addition to its simple form, the materials used were all common to the area (such as brinks, stones, cement, and pine wood). Concrete was used to form the structure, as well as some of the furniture, which apparently contributed to a reduced build cost.
For more small houses check out this project by FRAM, where they build upwards to make the most of a “PH house”. Or, this guesthouse by Barna Architects that’s intended to connect with its surroundings. See all small houses.
Join Our Newsletter And
Get 20% Off Plans
Get the latest tiny house news, exclusive
offers and discounts straight to your inbox

