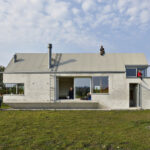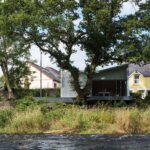Aug 02, 2012 • Tiny House Plans
Update & Images Of The ‘Bedroom House’!
Given that our floor plans for a downstairs bedroom were generally well received, we’ve gone ahead and produced some images to give you a better idea of the home! We’re also going to produce a set of plans for both Option A and Option B (if you have no idea what we’re talking about, click here to read our previous blog post).
This home is part of our ongoing effort to make tiny houses more accessible and to address Tiny House Blog’s 2012 Design Challenge. Our ‘Bedroom Home’ (again, like the McG Loft, the name’s only temporary!) is approximately 21′ in length by 8′-4″ in width. And if built onto a 2′ high trailer, the home will be about 13′-4″ in height, making it suitable for road travel in North America, the UK and Europe.
This home features premium aluminium windows, wood swinging patio doors, feather edge siding, exposed loft joists, skylight windows, and a Belfast Sink (don’t worry you can install a different sink if you don’t like it!). Oh, and we’ve also installed a little half-round dormer window over the entrance door.
We’re hoping to have the plans completed and on sale within a months time.
Join Our Newsletter And
Get 20% Off Plans
Get the latest tiny house news, exclusive
offers and discounts straight to your inbox



