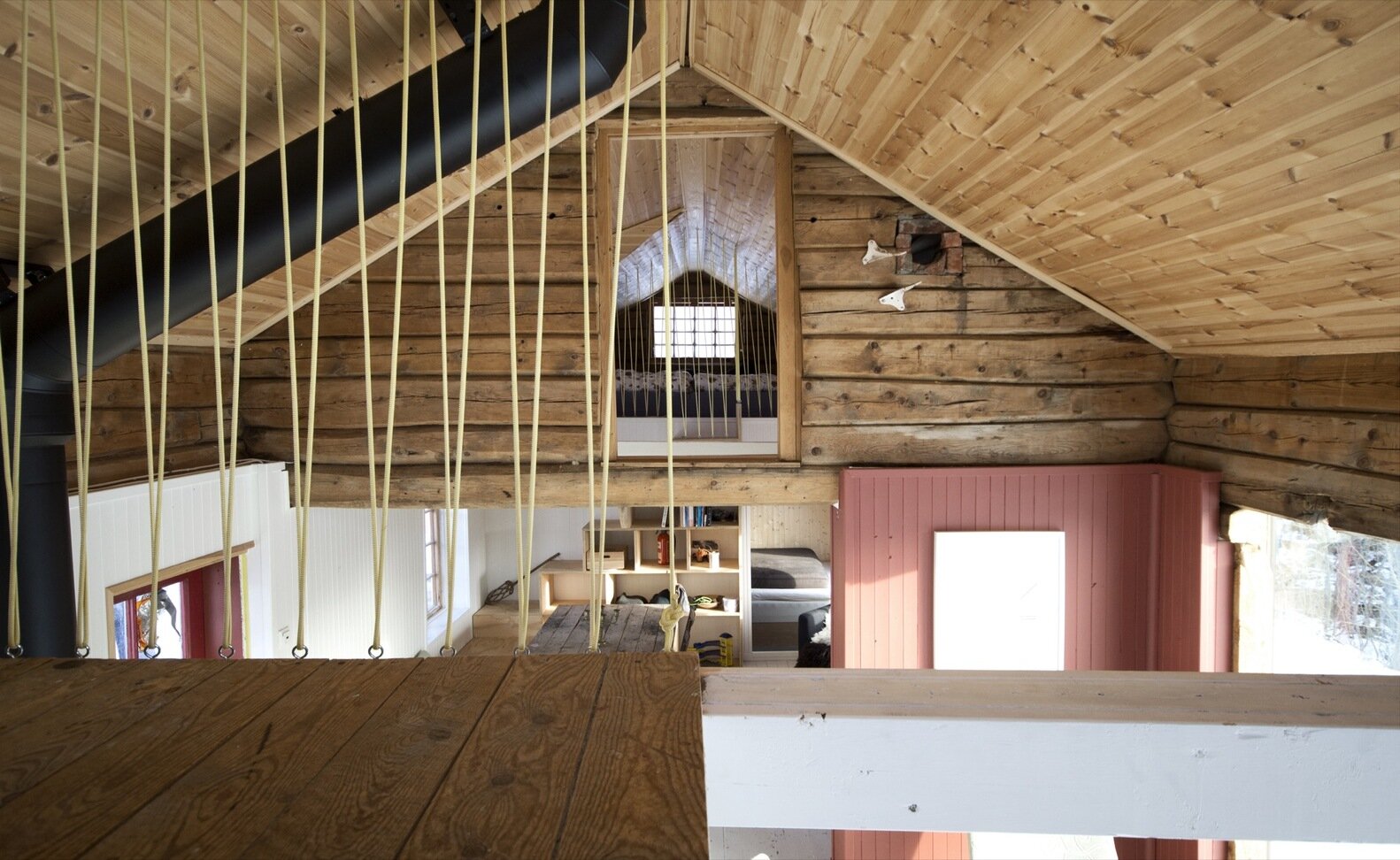May 04, 2017 • Cabin
Boggestranda – Disused Building Gets Transformed into a Homey Cabin

Originally an old disused building with a cellar, this project, dubbed Boggestranda, saw the conversion of the property into a comfortable and functional small cabin.
The building is located in Eidsvåg, Norway, and sports views of the surrounding mountain landscape. Local architecture firm Rever & Drage were responsible for overseeing the reconstruction process.

The property was originally split up into series of 10 very small rooms. The partition walls all had to go, but the clients wanted the character and history of the building to be instilled in the new design. All told, the cabin contains just 452.08-square-feet (42-square-meters) spread over two levels.

The reconstruction process involved opening up the existing perimeter walls. This allowed them to introduce large windows, flooding the interior with natural light, and providing panoramic views of the landscape.

In terms of interior design, they haven’t gone for a crisp contemporary finish. Instead, they’ve opted for a much more homey aesthetic, maintaining the original vertical and horizontal wood paneling. This idea of homeyness extends to the furniture and appliances – nothing is too flashy.

The wall between the kitchen and living room was opened up to create a more open plan layout. The kitchen is composed of a relatively large room, capable of serving as a kitchen/lounge. It also features a large wood-burning stove, complemented by a tiled floor with underfloor heating.

The living room follows on from the kitchen and contains a dining table (capable of accommodating 8 people if needed), some cozy seating, and a bookshelf that doubles as a staircase to the loft. The bedroom is the right-most room in the house, with additional sleeping spaces found in the loft.
For more cabins check out Pajarera Lodge, a small getaway immersed in the mountains of Chile. Or, Haus am Sturcherwald, a mountainside home that tracks the sun. See all cabins.
Join Our Newsletter And
Get 20% Off Plans
Get the latest tiny house news, exclusive
offers and discounts straight to your inbox



