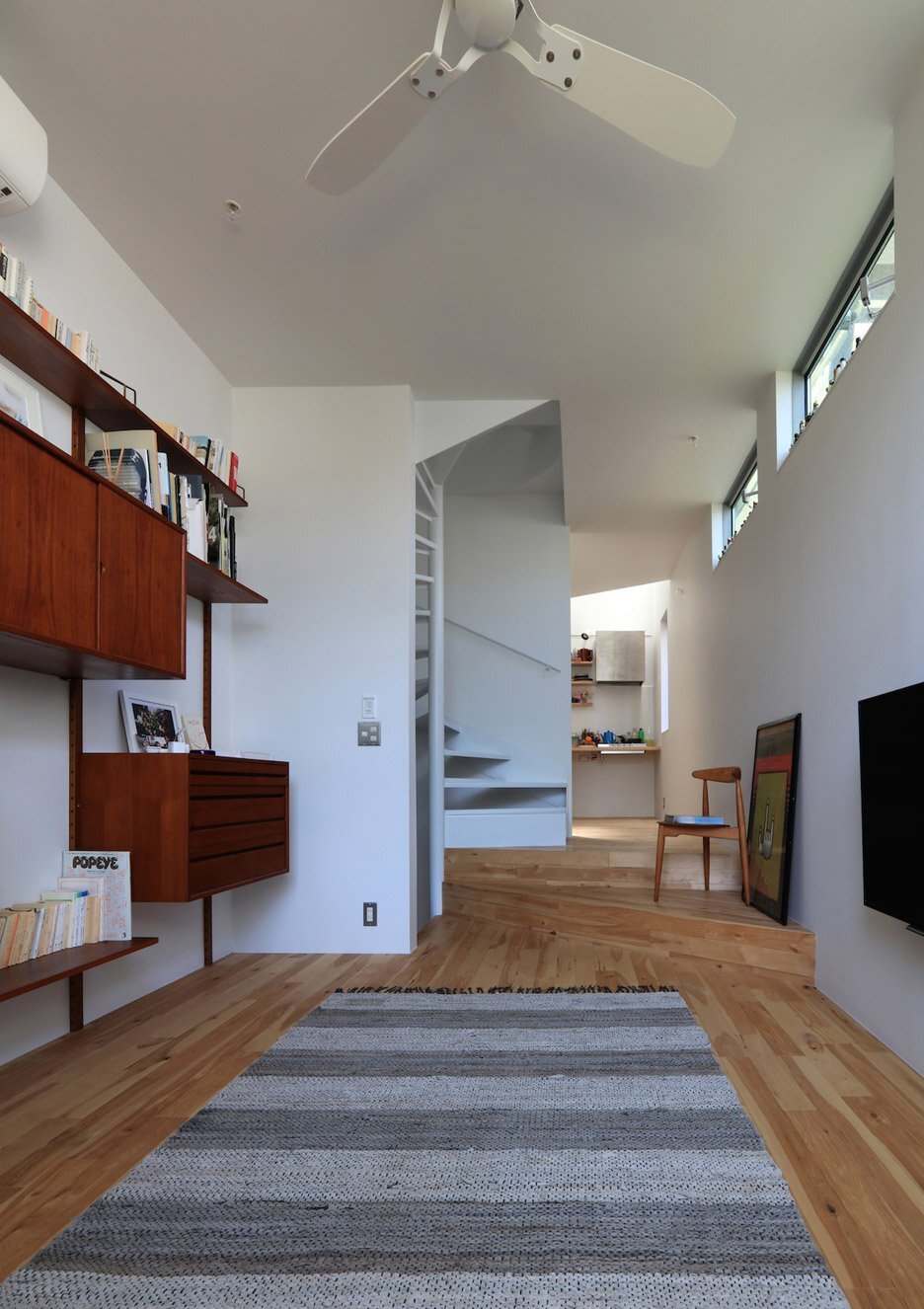Aug 16, 2016 • Japanese House
House in Hommachi – A 3 Meter Wide Home From the Bustling City of Tokyo

This project, titled House at Hommachi, consists of a super skinny home set among one of Tokyo’s bustling residential neighborhoods. The house is just 3 meters wide with the site having an overall width of 4 meters.
It’s been designed by local architecture firm Atelier HAKO. Being local, the team of designers are familiar with the spacial constraints and challenges that Tokyo can present.

House in Hommachi features three storeys that create a total floor area of 753 square feet (70 square meters). Because of it’s limited size, the designers focused on developing a home with open plan rooms, split levels, and windows that would introduce light at every possible opportunity.

They removed unnecessary circulation spaces, like corridors, in order to maximize room size. With limited options for windows along the sides of the building, skylights were introduced. Light from the skylights is allowed to filter down from the upper levels through voids in the floors.

From the architects: “The dynamism, accompanied by the mixture of horizontal and vertical directions in the interior space of this house, resulted in a unique enjoyable sequence and a spacious barrier-free feeling. We tried to create fluidity of the internal space by providing the openings toward the various directions, and providing the floors as continuous elements to the spiral staircase.”

The first floor is home to an entryway and the master bedroom. The next level up serves as the home’s main living space with a living room, dining area and kitchen.

On the third floor you’ll find a set of capsule bedrooms (rooms big enough to accommodate a single bed with a study desk), along with the bathroom/washroom. They’re also able to access the roof which has a small terrace and overlooks the built-up city scape.
For more small and tiny Japanese houses check out Uzi House, a private residence that plays with light and shadow. Or, this young family home which features shared and open living spaces. See all Japanese houses.
Via Dezeen
Photos: Urban Arts
Join Our Newsletter And
Get 20% Off Plans
Get the latest tiny house news, exclusive
offers and discounts straight to your inbox



