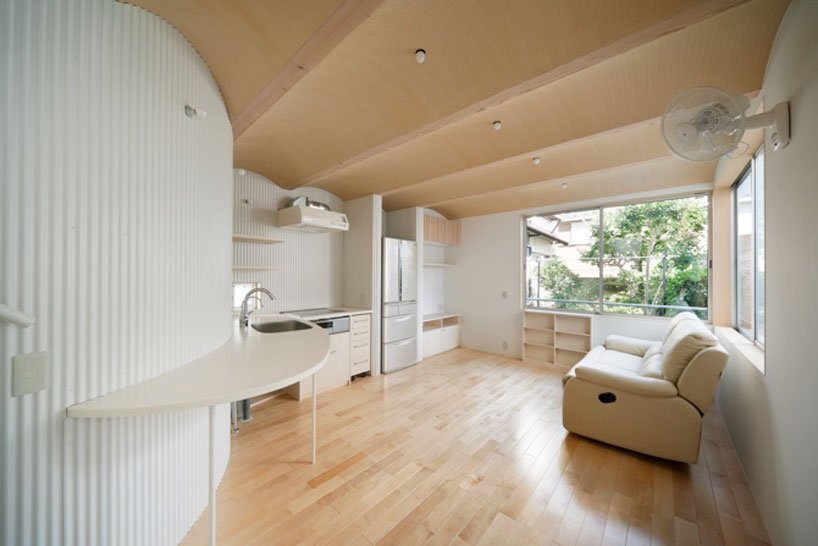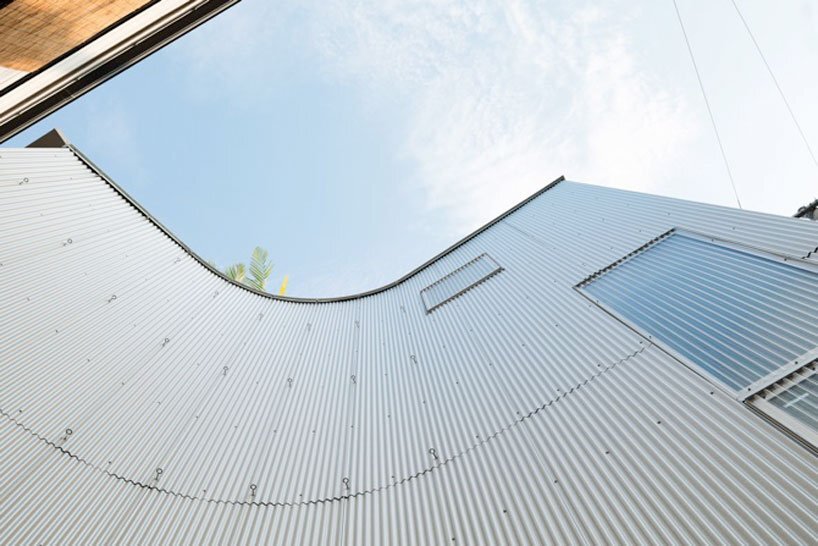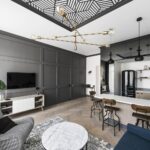Mar 29, 2016 • Japanese House
A Curvaceous Tiny House From Tokyo by FlatHouse Architects

Called the “Nami Nami House”, this Tokyo home has been designed by Japanese architecture firm, FlatHouse, for an elderly couple. The couple, who have lived in the neighborhood for some time, asked the architects to rebuild their house to create a home that meets their needs.

The original building contained a few features that the designers wanted to remove or change, like the steep staircase that’s been replaced with a wider, more gradual stair. They also attempted to eliminate narrow spaces by keeping the rooms as open plan as possible.

After some experimentation, the architects settled on an arcing form, featuring a swooping façade to the front. The arc provides space to a accommodate a car, and also allows windows to look onto the small courtyard, as opposed to the front of the building.

The exterior has been clad vertically with corrugated metal sheeting. The interior features a mix of white corrugated sheeting that covers the home’s arc, and white-rendered walls elsewhere. The interior also contains an interesting barrel ceiling, something which you’ll typically find in older buildings, not modern ones.

Most of the home’s windows and living areas are placed to the back of the house. This provides the occupants with more privacy, while also allowing them to introduce larger windows for natural light. Without a floor plan it’s hard to guess the exact layout. It seems that an open plan living room and kitchen can be found on the second floor. The final level of the home looks to be occupied by a small bedroom that’s surrounded with windows.

All told, the house contains 716 square feet of living space (66.5 square meters). From the architects: “We did many studies and tried to find a comfortable habitable solution… a small outdoor space, which resembles a tiny pocket park, is located on the northern end of the site with a ‘green wall’ to anticipate soft reflection of light. We hope that this would function as a community space for the residents and their neighbors.”
For more small Japanese houses check out this home by Suppose Design Office that features a sheltered garden. Or, this multifunctional building that serves as a store, cafe, and an apartment. See all Japanese houses.
Via DesignBoom
Photos: Takumi Ota
Join Our Newsletter And
Get 20% Off Plans
Get the latest tiny house news, exclusive
offers and discounts straight to your inbox



