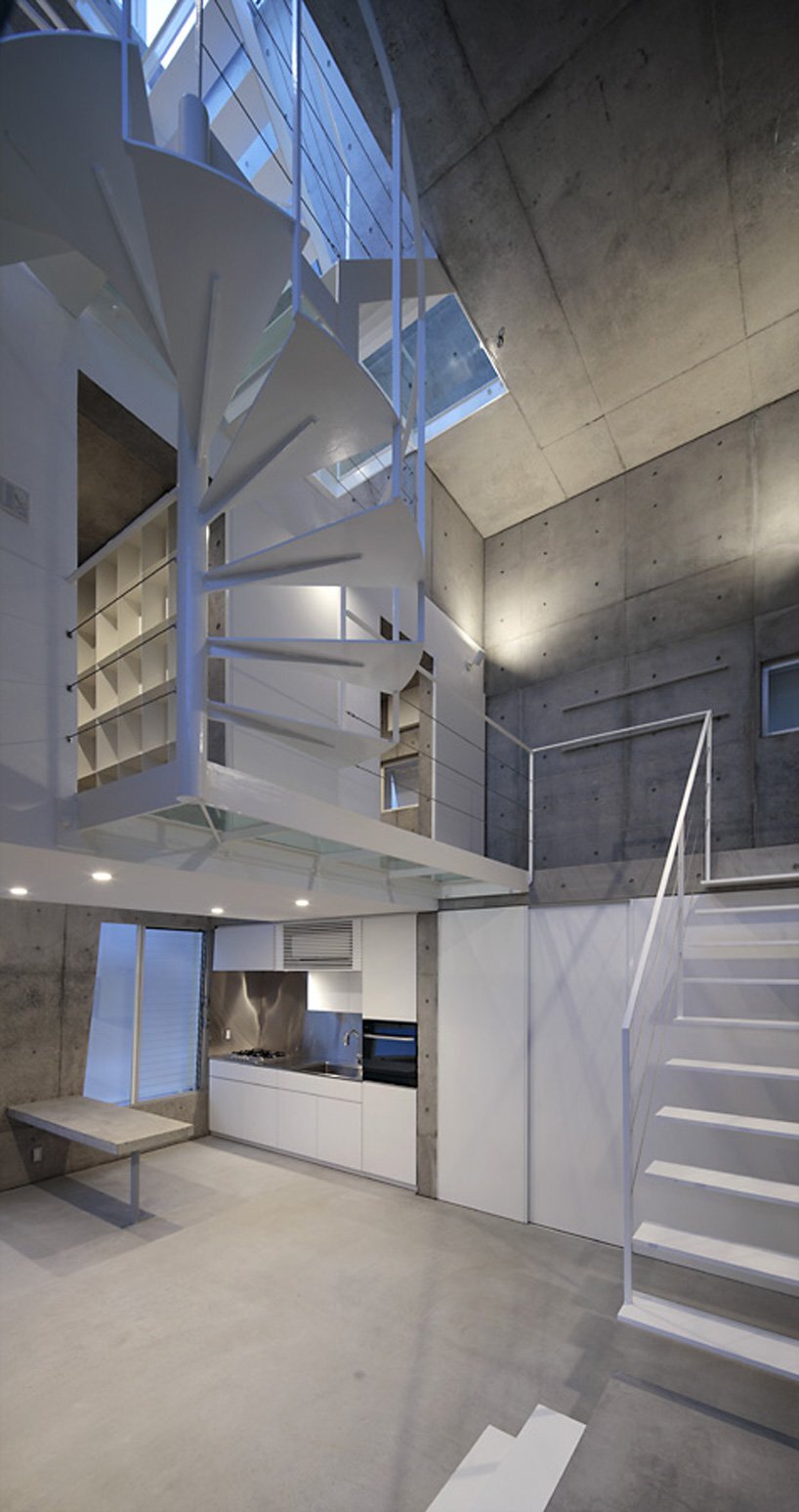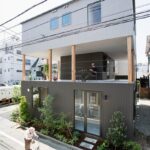Feb 24, 2016 • Japanese House
Making the Most of a Corner Lot in Tokyo – Junichi Sampei

This unusual looking home can be found on a small corner plot in Tokyo. The house has been designed by architect Junichi Sampei and aims to maximize the interior floor plan by exploiting the constraints of Japanese planning laws.

Set in a residential suburb of Tokyo, the house is sandwiched between adjacent buildings, while also being exposed to busy streets to the front. Balancing privacy and natural lighting was an obvious concern. To address it, Sampei covered all openings with perforated metal screens.

The house contains three floors that create a combined floor area of 840 square feet (78 square meters). The structure is composed of reinforced concrete over which a thin layer of insulation and cladding has been placed. The concrete has been left exposed on the inside – whether it’s to achieve a certain aesthetic, or for spacial reasons is unclear.

The starkness of the concrete is softened by a presence of white steel elements, partitions and furniture pieces. That said, the overall atmosphere seems to be quite industrial, however that may soften once the owners move in (depending on how minimalist they are).

The first floor is home to a single open plan space that accommodates the kitchen, dining and living area. It also has a double height ceiling in places, looking up to as far as the third floor. Lightweight steel staircases have been used to minimize their impact on the space, and visual clutter.

The more private living spaces are placed on the second and third floors, including an all-glass bathroom on the top level that can be accessed from the stairwell.
For more small Japanese houses check out Re-slope House, a hillside home with tiered living areas. Or, this cozy home from Nada that features a light well in its center. See all Japanese houses.
Via DesignBoom
Photos: Kouichi Torimura
Join Our Newsletter And
Get 20% Off Plans
Get the latest tiny house news, exclusive
offers and discounts straight to your inbox



