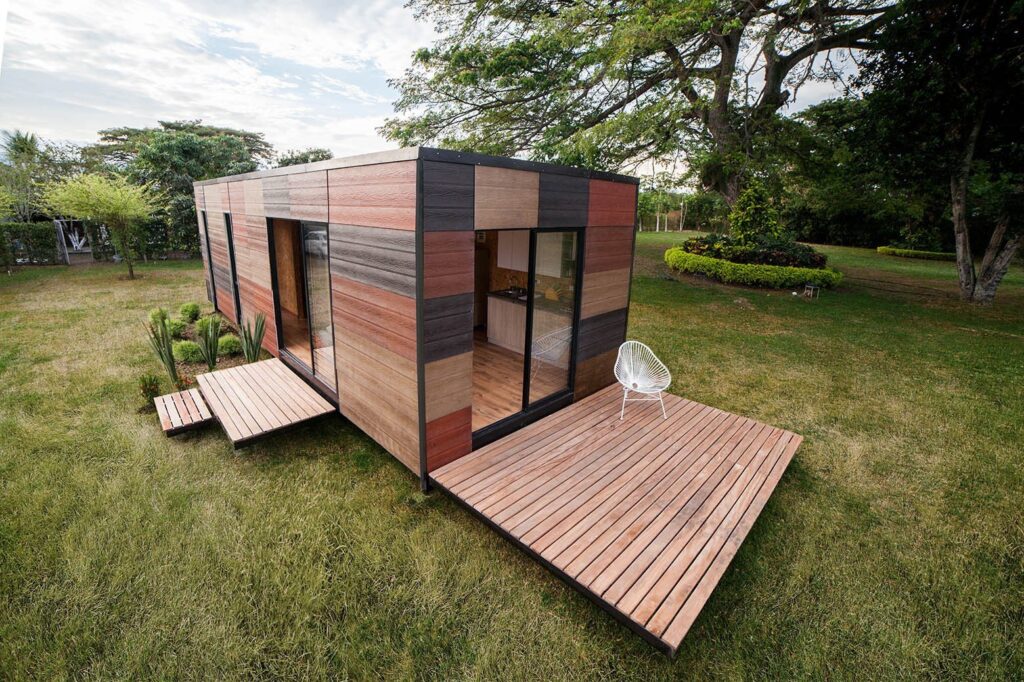Dec 02, 2015 • Prefab
VIMOB – A 35 Square Meter Prefab House from Columbia

Called VIMOB, this modular housing solution is intended for use in hard-to-reach areas. It’s been designed by the Colombian architecture firm Colectivo Creativo Arquitectos, and makes use of prefabrication to reduce (and in some cases eliminate) construction on-site.

The unit is set in the region of Palmira, Valle del Cauca. It contains a total square footage of 398 square feet (37 square meters), and features all the utilities and mod-cons you’d expect to find in a modern home. The architects initially focused on the modularity of the structure and how it could be extended to meet the needs of prospective owners.

The result of their work is a simple but flexible dwelling that can be transported in sections by truck and assembled on-site with ease. The prefabrication process takes place in a factory and helps to reduce the overall turnaround time for each project.

VIMOB makes great use of wood – you’ll find it on the outside being used as cladding, and also on the inside as a finish material. The interior contains three types of “wood” finish: a wood laminate floor, OSB on the walls, and a pine ceiling.

Too much wood has the effect of darkening living spaces. To combat that they’ve installed a series of large patio doors and windows throughout. The patio doors of the living room open up to a set of small patio decks, further expanding the footprint.
All told each VIMOB unit features an open plan kitchen, dining and living room, a bathroom (with a shower, sink and toilet), and two decent-sized bedrooms. Its modular construction also allows the entire structure to be dismantled and shipped to a new destination.
For more prefab houses check out “Remote House”, a small home that’s set off the coast of Chile. Or, the Element 1, another small prefabricated house that’s been created by Method Homes. See all prefab houses.
Join Our Newsletter And
Get 20% Off Plans
Get the latest tiny house news, exclusive
offers and discounts straight to your inbox




