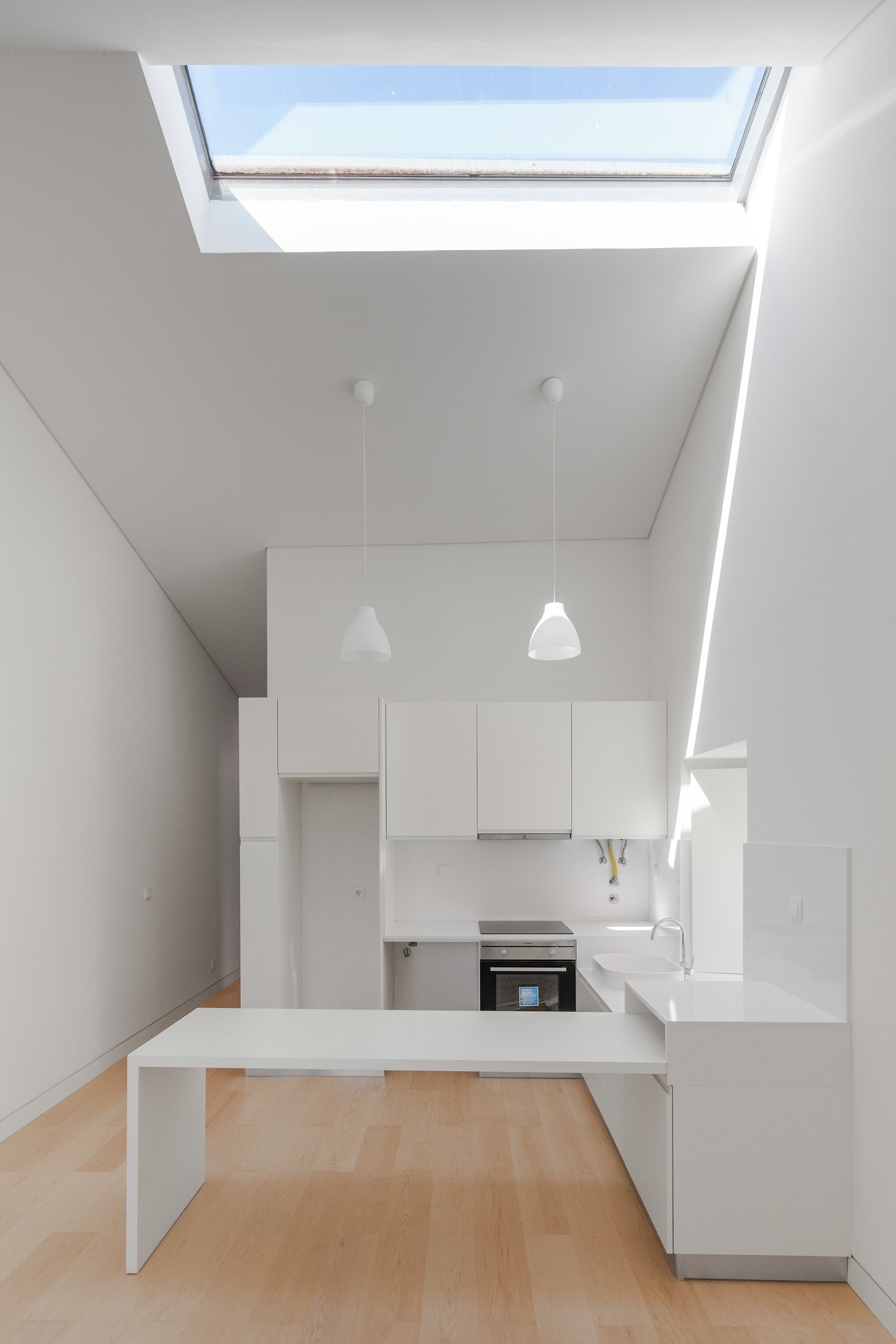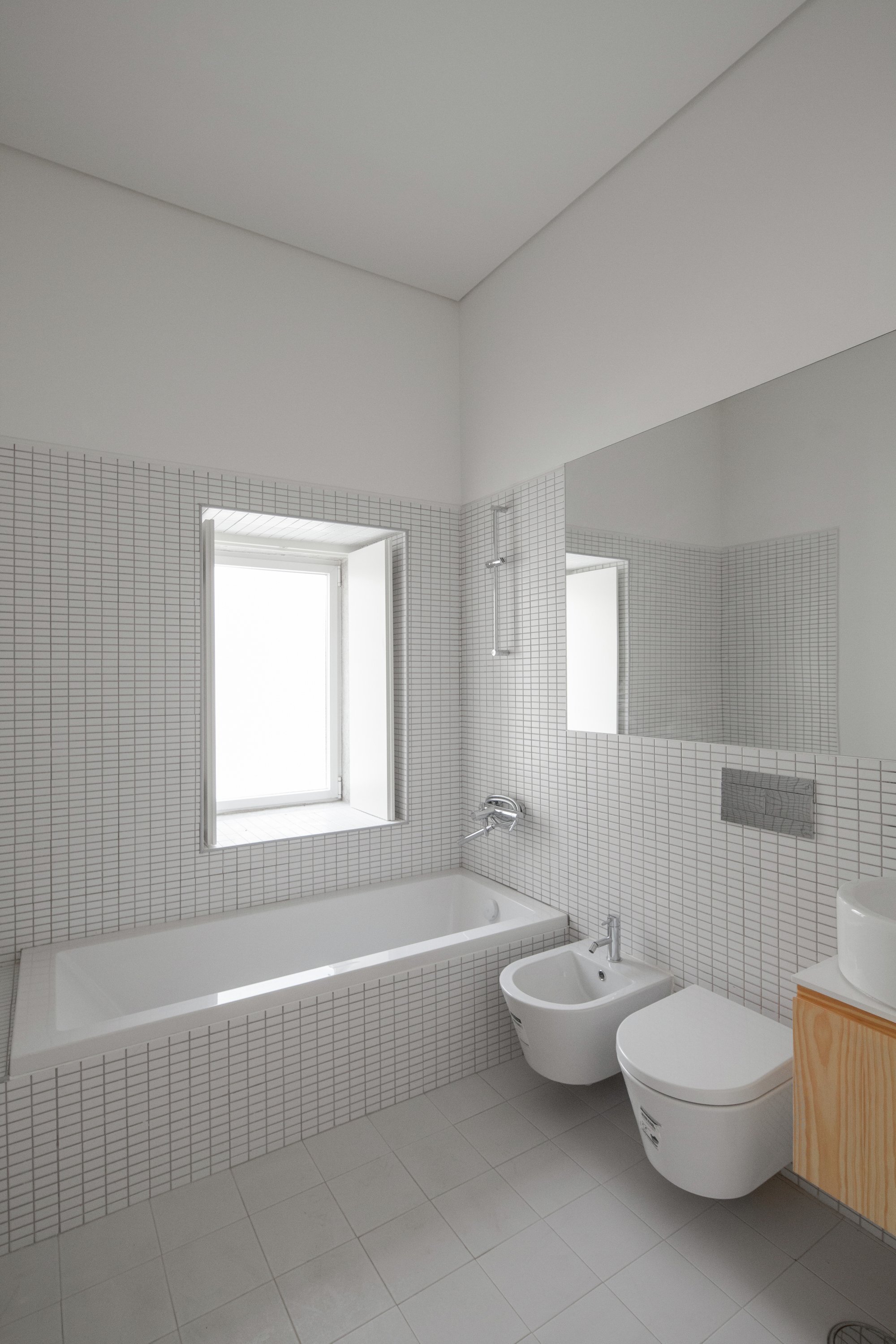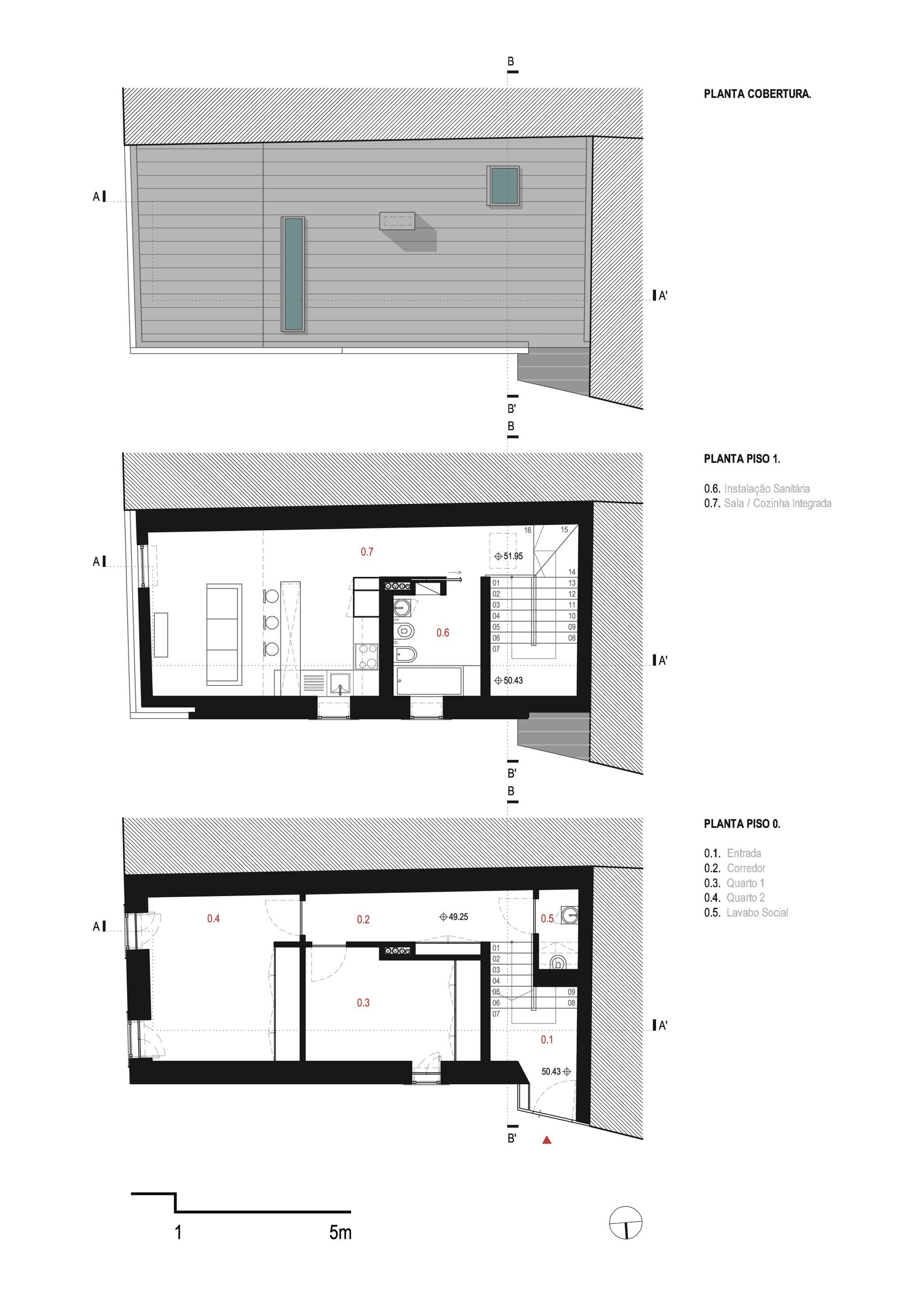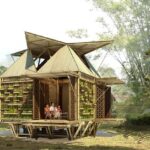Sep 28, 2015 • Small House
Small Traditional House Gets a Contemporary Makeover by Humberto Conde

This small house in Portugal has been redesigned by Humberto Conde. The house is set on a corner site in a residential district of Lisbon. Prior to redevelopment the house was in a state of disrepair and the architects were brought on board to sensitively restore the exterior while revamping the interior.

The façade on the North and East faces were maintained due to their relationship with the surrounding buildings: “[The exterior] contributes to the cohesion of the urban image of the set to which it belongs, so the maintenance of façades allows for the continuity of the dialogue between the building and the context in which it operates.”

The house itself contains 1,076 square feet (100 square meters) of living space. It’s been designed for a single family and contains two bedrooms. Contrary to most homes in the area, the bedrooms are found on the lower floor, whereas the social spaces are located on the upper level.

The first floor contains an entrance hallway that provides access to the home’s two bedrooms, a downstairs toilet and the staircase. The second storey features an open plan living space containing the kitchen, dining area, and living room.

The family bathroom is also located on the second floor and is set behind the kitchen, conveniently grouping mechanical services (like plumbing). The finish is contemporary throughout – there are plenty of white walls and furnishings and fixtures.
Due to its gable-end position, window openings are somewhat limited. Instead of introducing new windows the architects made use of the existing ones and introduced several skylights in order to provide the main living areas with plenty of natural light, while also maintaining the original façade and privacy of the inhabitants.
For more small houses check out this low-energy home from Czech Republic called Zilvar. Or, this family holiday home in Germany that make use of split floor levels. See all small houses.
Join Our Newsletter And
Get 20% Off Plans
Get the latest tiny house news, exclusive
offers and discounts straight to your inbox




