Sep 30, 2015 • Small House
Gabriela House – A Low-Cost, Low-Energy Home from Mexico
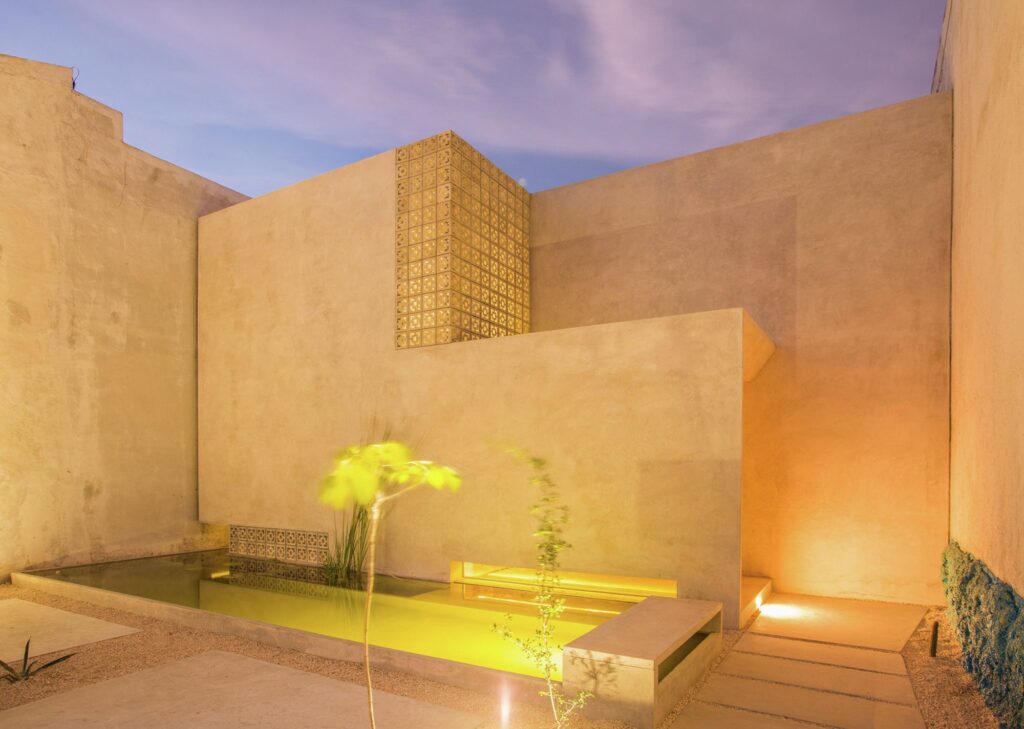
Called Gabriela House and designed by the Mexican architecture studio TACO, this small house incorporates ideas and solutions for a range of issues, and wraps them up in a beautifully finished family home. It’s located in Merida, Mexico, within an area that’s undergoing urban redevelopment.
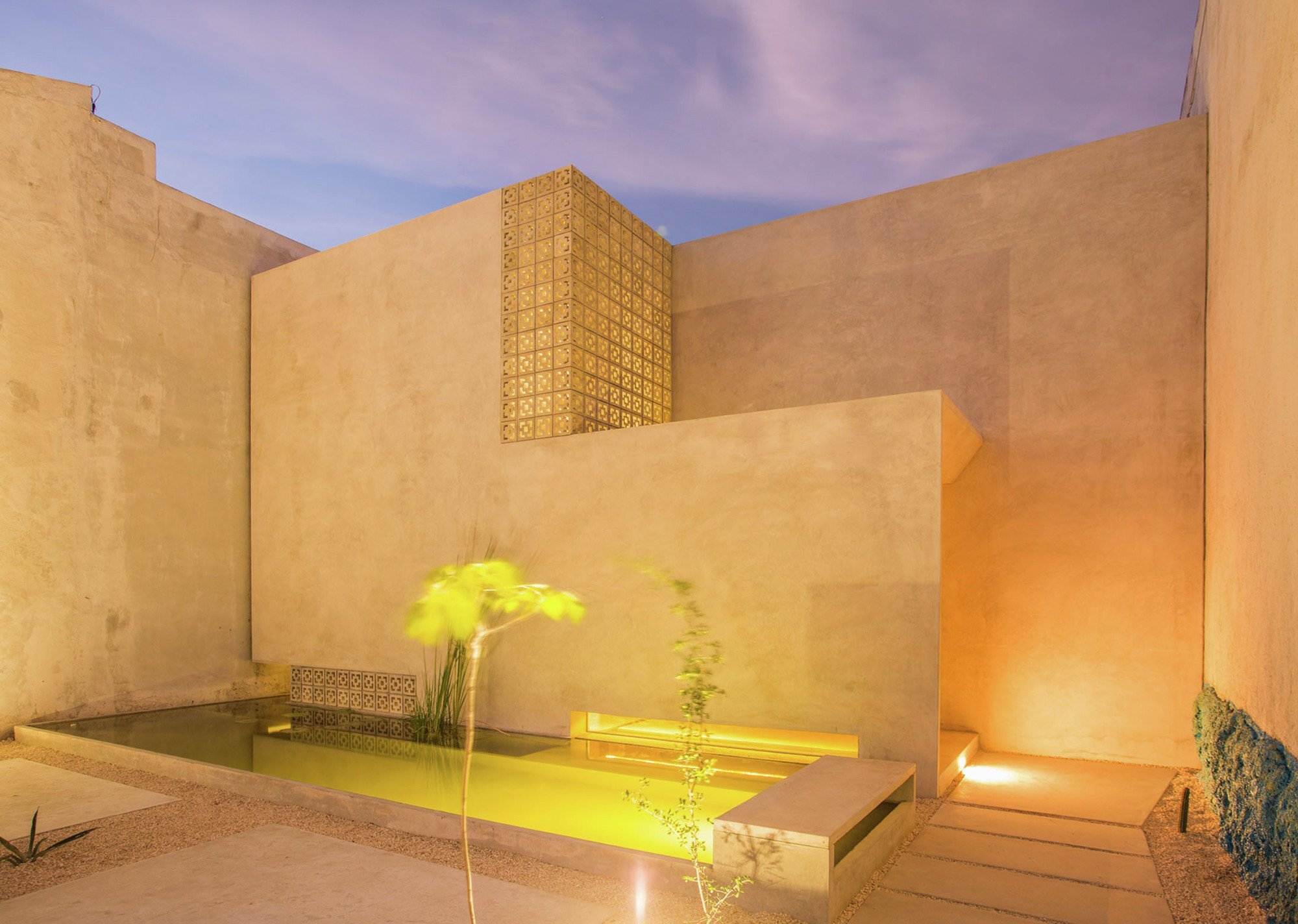
The architects were tasked with creating a serene environment, but it also had to take into account security, thermal comfort, and energy efficiency. These features, coupled with the need for a low cost of construction (and low ongoing maintenance costs when completed), makes Gabriela House quite the balancing act.
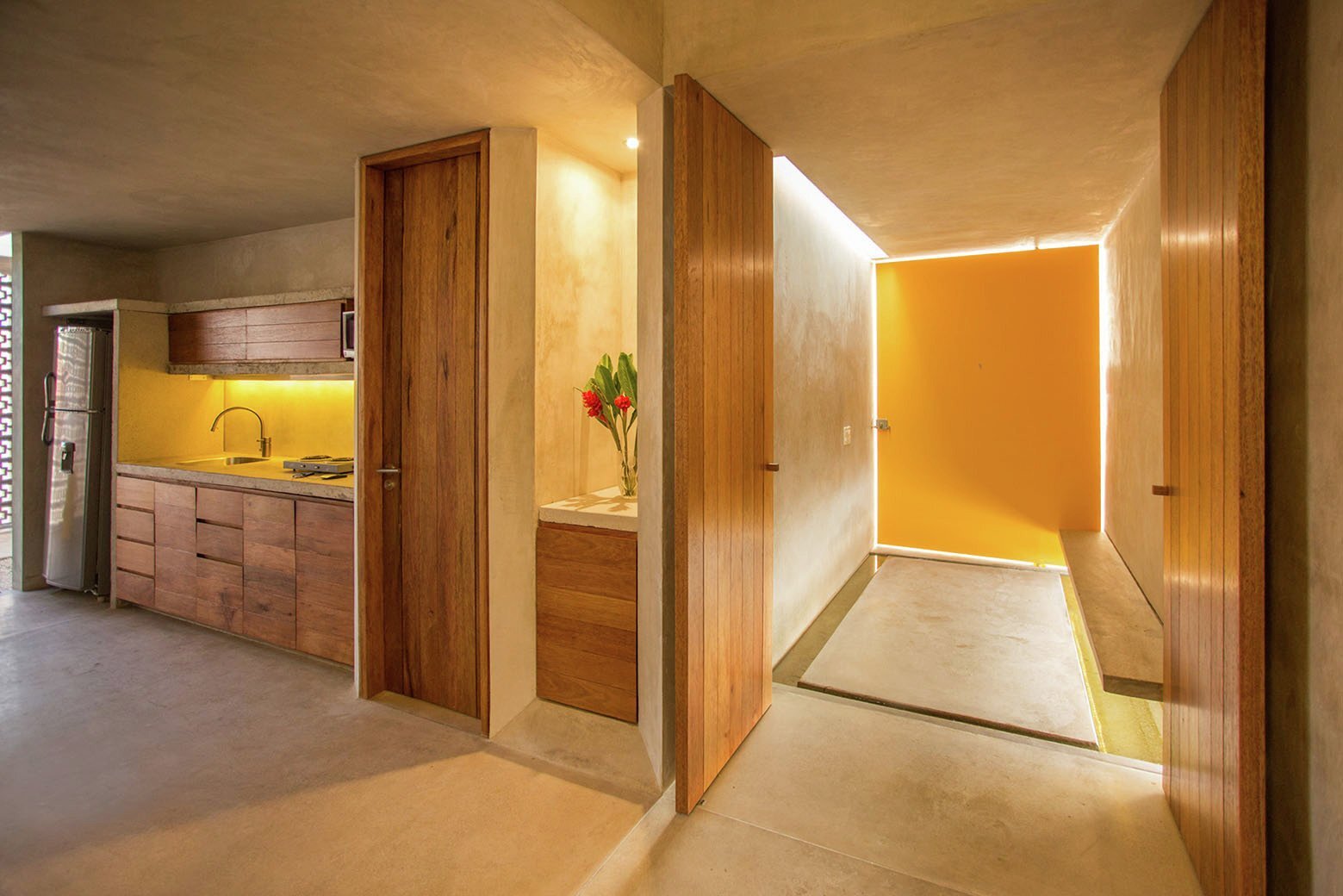
The house is hidden away from the street and is surround on four sides by the tall walls of adjoining properties. This has the effect of creating a small private courtyard in which the inhabitants can relax and escape into their own little tranquil world.
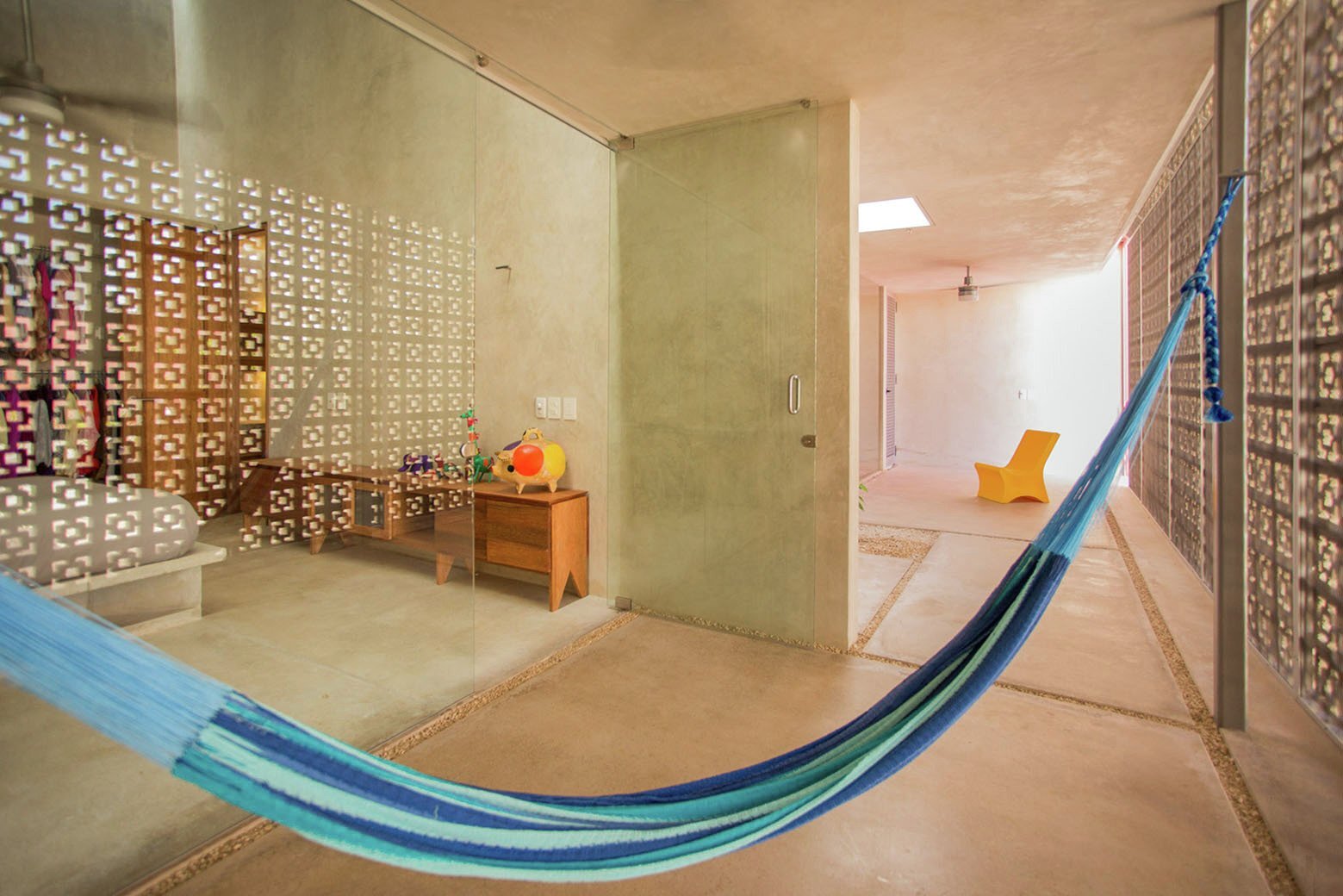
The space to the front of the property is occupied by car parking spaces and a water feature that’s intended to help control the mosquitoes. The water feature is visible from the entrance hallway, helping to introduce some organic elements to the interior of the home.
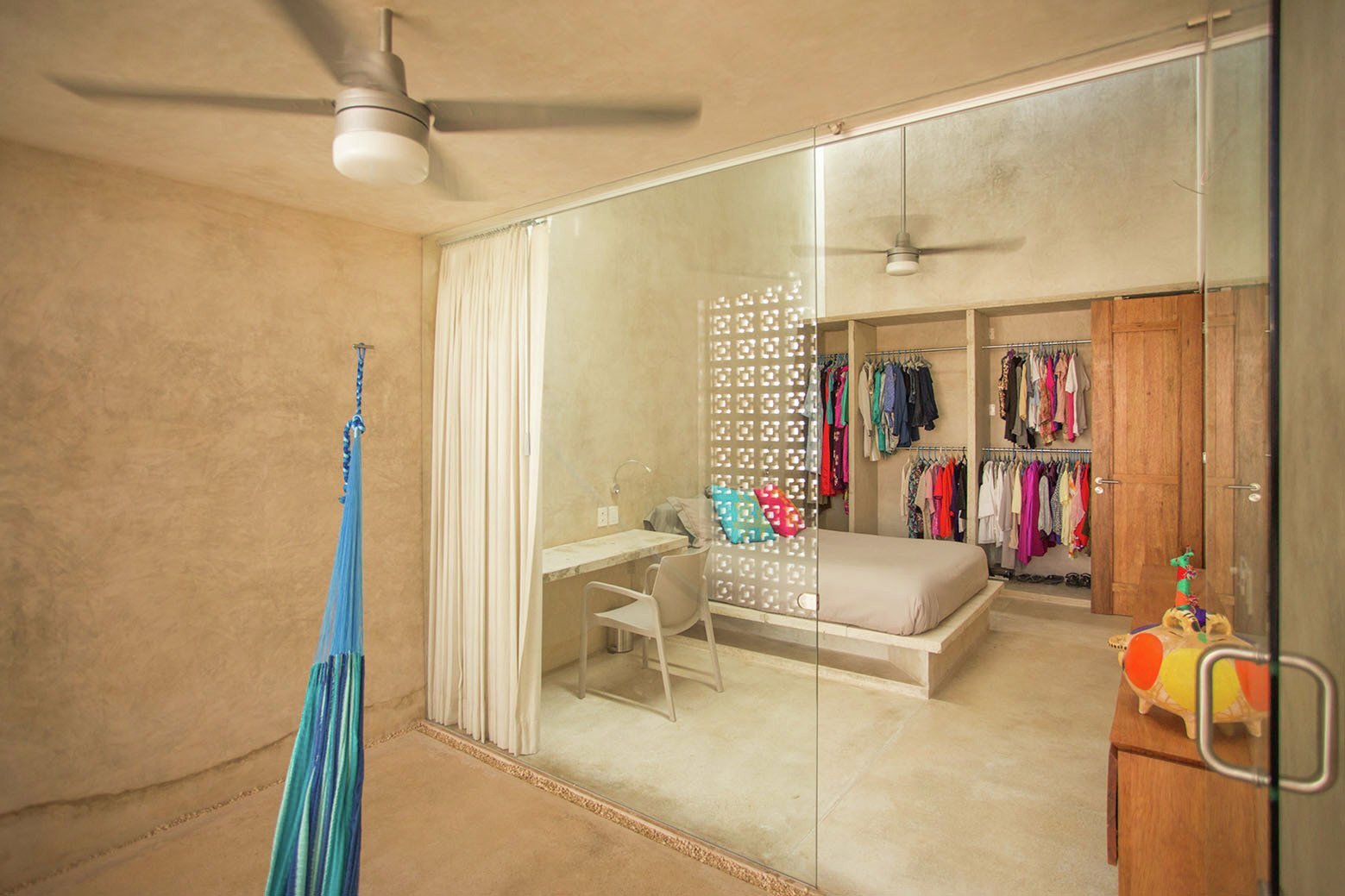
On the inside, the finish has left some of the structural elements exposed. The building is made of concrete blocks, beams and slabs – a method of construction that’s common to the area. The ceilings are insulated with polystyrene sheets, and concrete lattices are used help to protect the house from sun, rain, wind and vandalism.
The ground floor contains a living area that flows into a kitchen and dining space. A bathroom acts as a divider between the master bedroom and kitchen. The back of the house features glazing that looks out at the concrete lattice and the private courtyard beyond.
For more small energy-efficient homes check out the Harpoon House. Or, this 540-square foot family house set on Sauvie Island. See all small houses.
Join Our Newsletter And
Get 20% Off Plans
Get the latest tiny house news, exclusive
offers and discounts straight to your inbox




