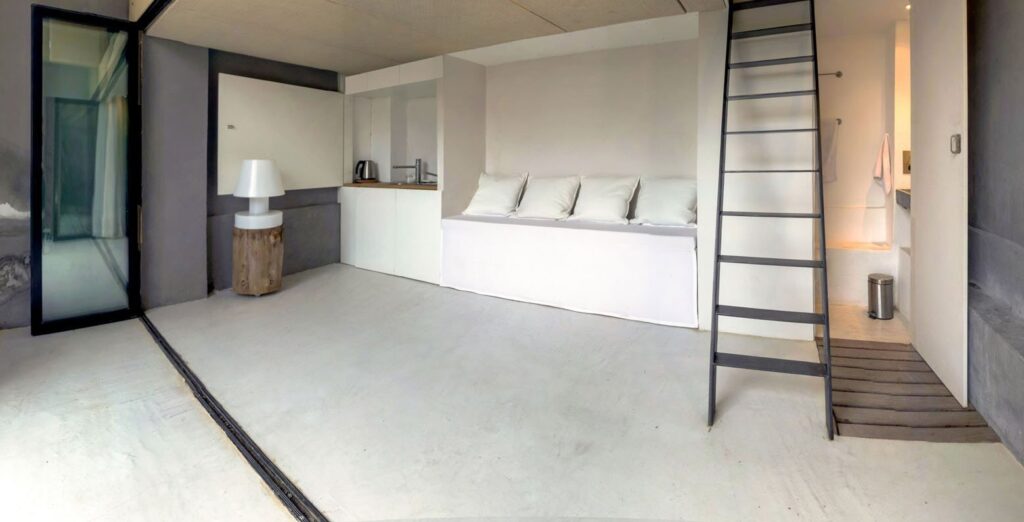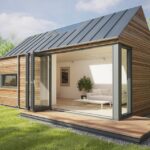Jun 04, 2014 • Tiny House
Pavillon d’été – From Shack To Modern Guest House

Pavillon d’été (translated as Summerhouse in English) is a small 16 square meter (172 square foot) guest house set in the region of Toulon, France. The building was originally a dilapidated brick shack, but under the guidance of architect, Noémie Meney, the shack was converted into a modern dwelling unit.

The architect was tasked with providing the owners of the structure with a guest house able to accommodate a couple. Pavillon d’été is a fully functional house, but it is part of a larger site that contains a 1930’s holiday home. The pavilion is able to operate independently from the main house – there’s no need for the occupants to go back and forth between the two.

The small house contains an open plan living area on the ground floor. This area serves as a living, kitchen and dining room, and also leads out to a sheltered terrace. The terrace features folding patio doors, allowing the inhabitants to increase their living space / open it up to the exterior if desired.

The ground floor also contains the guest house’s bathroom. The toilet and sink are to the rear of the building. The shower is located in the space between the staircase and the buildings side wall. The wood planks on the floor allow the water to drain through and shower curtain to provide some degree of privacy in an otherwise open area.

The upper level of the house is accessed by a small ladder. The loft serves as a bedroom and features some storage space and a view of the floor below, as well as the gardens beyond brick arch. Privacy is provided through the use of wickerwork mesh that’s typically used for chairs, but here it allows a person to see without being see.

From the architect: “The biggest challenge was to conserve the space quality of the existing building: the relation with the garden, the inside height, the arch which allows you to see all your environment (the garden and the sky) anywhere in the building.”
For more tiny houses check out viVood, a prefab tiny house powered by solar panels. Or the Tiny Project’s completed tiny house by Alek Lisefski. See all tiny houses.
Via ArchDaily
Photos: Germain Ferey
Join Our Newsletter And
Get 20% Off Plans
Get the latest tiny house news, exclusive
offers and discounts straight to your inbox



