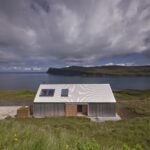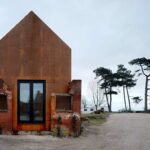Feb 29, 2012 • Tiny House Plans
Introducing The Humblebee
Today, we’d like to introduce you to The Humblebee. The Humblebee is our first ‘creation’ when we started out on this venture and it is also, at current, the largest of our small homes, with a total living square footage of 226 square feet.
226 square feet? That’s it? Yup! We’ve managed to fit most, if not all of your essentials (and perhaps some luxuries) into this home. It has space for at least two armchairs with a cosy coffee table in the living room, with a large closet/shelving assembly for all your storage needs. It even has a wall-mounted TV so you can kick back and relax. And if that isn’t enough to wet your appetite, then how about the vaulted ceiling to the loft above? It’s all pretty nice, even if we do say so ourselves.
The living room leads directly into the kitchen (all open plan – no claustrophobia here!) which has a dining/breakfast bar for two on one side (with storage below). And on the other you will find all your kitchen essentials – sink, two-burner cook-top and a refrigerator. Not to mention the two pull-out pantry’s for all your “bits and bobs”.
So what about the bathroom? The bathroom in this home is the largest of all our homes (no surprises there). It’s 3 foot wide, with a built in cabinet and can accommodate a variety of toilet (standard, RV or compost) and shower set-ups.
If we make our way up to the loft you will find ample space for a queen size mattress with enough leftover for your entire set of Harry Potter books 100 times over (we’re not actually sure if this is correct, but you get the point). What’s that? You don’t like Harry Potter? No problem, so long as it’s not some vampire romance you’re reading, or worse, watching.
For more details and pictures or to get yourself a copy of the plans, click here!
Join Our Newsletter And
Get 20% Off Plans
Get the latest tiny house news, exclusive
offers and discounts straight to your inbox



