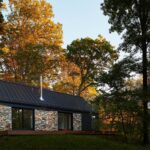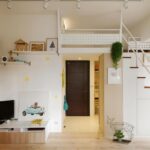Apr 09, 2015 • Small House
Wakatipu Guest House – A Small Getaway For A Family of 8
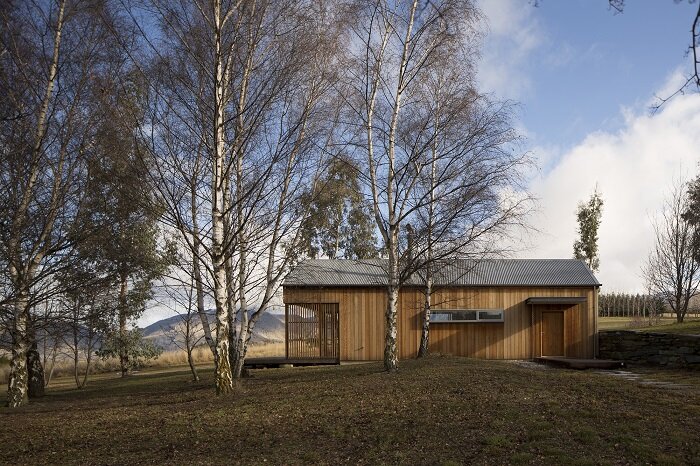
This modern guest house has been designed by Team Green Architects, and can sleep up to eight people. Dubbed the Wakatipu Guest House, the retreat can be found on a rural site in Dalefield, New Zealand. The owners of the property provided the architects with a simple brief: to create a relaxing retreat for their family and friends.

The guest house is 1,141 square feet (106 square meters) in size, and features two wings – one dedicated to the sleeping areas, and the other to the main living areas. The house had to fulfil a number of strict planning conditions, which included partially concealing the house within a grove of Silver Birch trees.
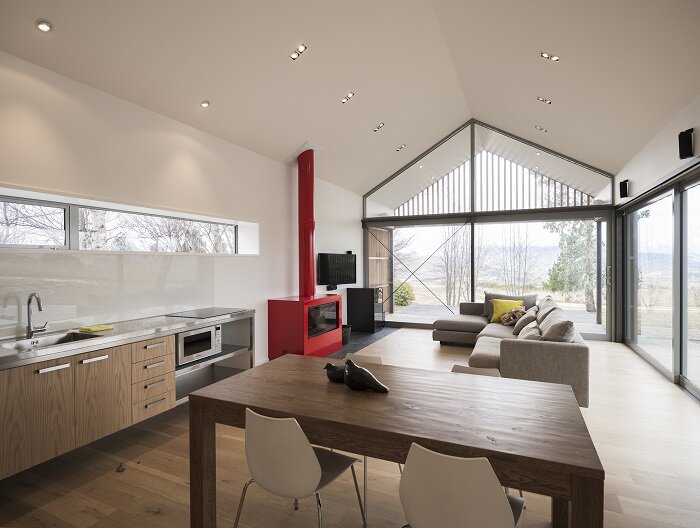
The exterior walls have been clad vertically with wood siding, and the roof is finished in corrugated steel sheeting. On the inside, the walls have been plastered and painted white, with the wooden floor (and furnishings) bringing some warmth to the space.
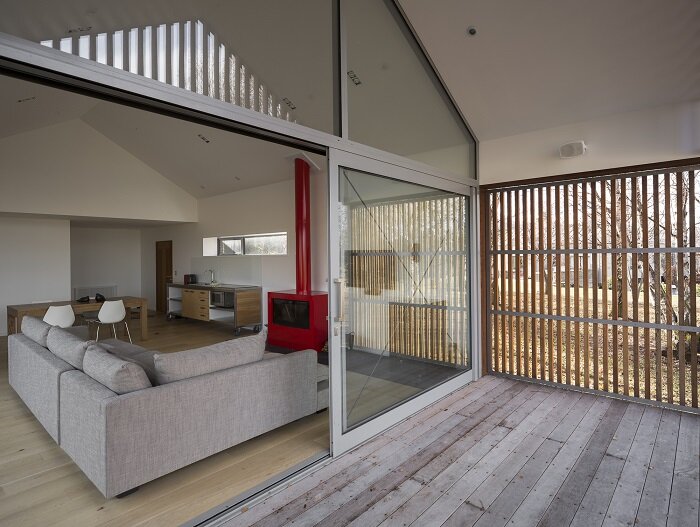
The sleeping quarters contains two bedrooms: a master bedroom, and a bunk room that sleeps up to six people. The bedrooms are separated by the homes bathroom. The bathroom provides the guests with a relaxing experience under the stars, as it features a recessed glazed roof.
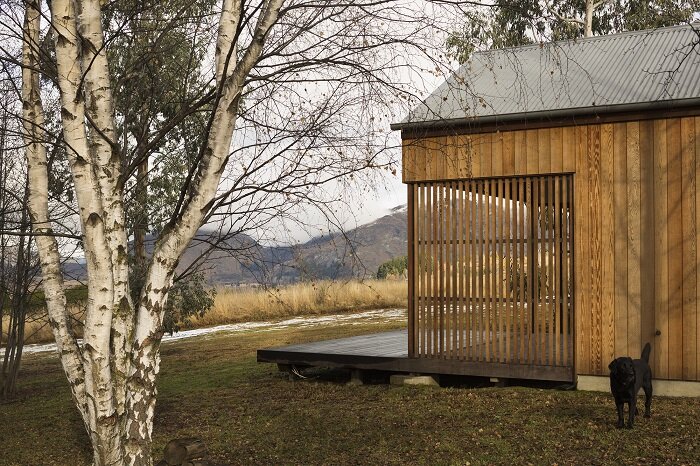
The living quarters contain a mostly open plan layout with a living and dining room, and a kitchen placed along the side wall. A large, bright red, wood-burning stove can be found in the center of the living area. A wine room, and separate toilet are also located to the back of the living area.

To the front there’s a large sheltered loggia that contains adjustable cedar sunscreens to vary the amount of light taken in by the building. From the architects: “The natural Cedar [works with the] surrounding natural textures, and the familiar Grey corrugated roofing profile refers to the farm sheds seen on the surrounding pastoral land.”
For more small houses check out Winkley Workshop, a house conversion in London by Kirkwood McCarthy. Or, this small Australian house that gets a modern makeover thanks to Techne Architects. See all small houses.
Via ArchDaily
Photos: Sam Hartnett
Join Our Newsletter And
Get 20% Off Plans
Get the latest tiny house news, exclusive
offers and discounts straight to your inbox


