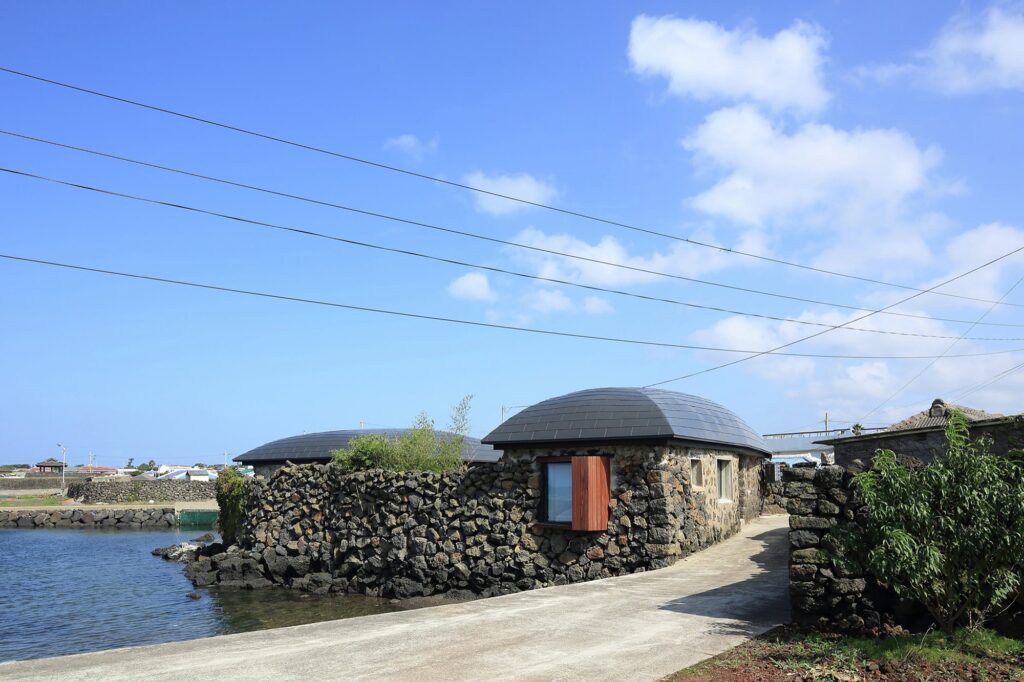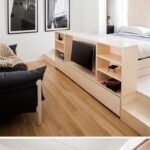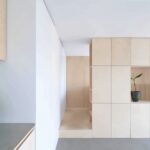Oct 07, 2015 • Small House
Blind Whale – Traditional Korean Farmhouse Gets A Makeover

Called the “Blind Whale”, this project from Jeju-si in South Korea involved the restoration and redesign of two traditional farm house buildings. The work was completed in 2014 with the help of Z_Lab, and the houses can now be privately rented.

The project consists of two small traditional farm houses that have a combined total area of 1,076 square feet (100 square meters). According to the village residents the stone houses have existed for over 100 years, and are said to bring good luck to those that reside in them. Needless to say, a lot of care and attention to detail went into restoring them due to their historic value within the village.

The architects kept the traditional rounded roof which helps to inform its name, Blind Whale: “The roof looks like two whales that have drifted far from the sea and washed up on the land.” Originally the roof would have been constructed of fishing nets, but here it looks to be finished in slate.

Special emphasis was placed on the roof, the stone walls, and the small garden that separates them. The floor level was lowered in order to preserve original features, and sea-facing windows were installed. Many items, including the flooring and gates, were upcycled to created tables, beds and other furniture.

At times they chose to reconfigure the interior, for example, an interior full-height wall was replaced with a lower wall that provided better circulation and introduced more natural light. Despite the grey of the stone walls and dark wood timbers, the interior manages to maintain its light levels (along with the aid of artificial lighting).
The combination of old wooden structure, traditional render, and stone gives off the atmosphere of a cottage or farmhouse. Both houses are equipped with a single bedroom, bathroom, kitchen and living room. The larger of the two also contains a separate dining area, along with an air tub placed on the outside of the home.
For more small houses check out this 100-year-old barn that’s been converted to a cozy tiny home. Or, how about this sleep and stylish modern home with a curved roof. See all small houses.
Join Our Newsletter And
Get 20% Off Plans
Get the latest tiny house news, exclusive
offers and discounts straight to your inbox




